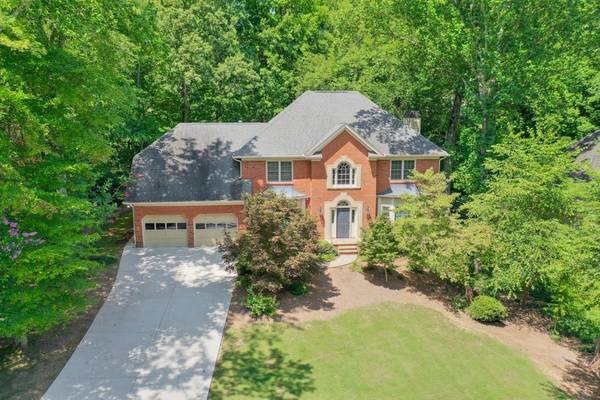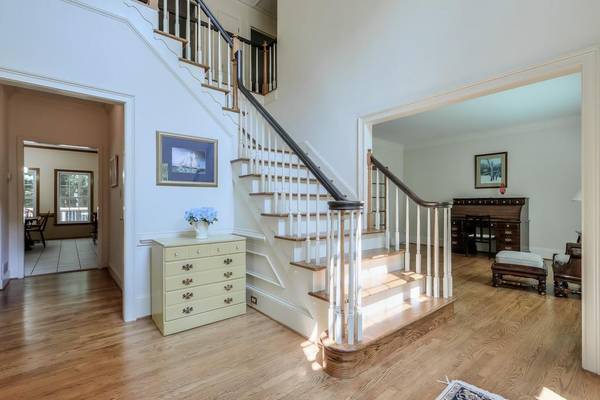For more information regarding the value of a property, please contact us for a free consultation.
Key Details
Property Type Single Family Home
Sub Type Single Family Residence
Listing Status Sold
Purchase Type For Sale
Square Footage 3,085 sqft
Price per Sqft $239
Subdivision Wildwood Springs
MLS Listing ID 7437658
Sold Date 11/01/24
Style Traditional
Bedrooms 5
Full Baths 4
Half Baths 1
Construction Status Resale
HOA Y/N No
Originating Board First Multiple Listing Service
Year Built 1986
Annual Tax Amount $1,784
Tax Year 2023
Lot Size 0.452 Acres
Acres 0.4516
Property Description
Imagine coming home to this charming, well-maintained property, nestled in one of the most sought-after neighborhoods in Roswell. As you pull into the NEWER DRIVEWAY, the timeless appeal of this three-sided brick home welcomes you with open arms. Located on a peaceful cul-de-sac street with no through traffic, this residence offers the perfect blend of privacy and community. Step inside to be greeted by the spacious foyer and the warmth of hardwood floors on the main level, complemented by the NEW LVP flooring upstairs. The home’s NEW WINDOWS on the main and upper levels allow natural light to fill each room, enhancing the inviting atmosphere. The open kitchen and family room provide the ideal space for gathering with loved ones, while the SCREENED PORCH, complete WITH VAULTED CEILING, is perfect for enjoying quiet mornings or relaxing evenings. Upstairs, each bedroom is a cozy retreat, with direct access to a bathroom, offering both convenience and privacy. The FINISHED BASEMENT is a standout feature, boasting a huge recreation room that’s perfect for family gatherings, a full bedroom, and bathroom for guests or extended family, and tons of storage to keep everything organized. Outside, the private backyard adds to the home’s charm. The neighborhood offers fantastic amenities that the entire family can enjoy, and with the entrance to Leita Thompson Memorial Park located right behind the Wildwood Springs pool, you’re just steps away from nature trails and outdoor adventures. This home also features a spacious laundry room with a sink, making everyday tasks easier. Living in a top-rated school district, you can enjoy peace of mind knowing you're in a community known for its quality education and vibrant atmosphere. While this home could use some updates, it offers incredible potential for you to make it your own. It’s a place ready to be filled with new memories and experiences, offering the perfect foundation for the next chapter of your life.
Location
State GA
County Fulton
Lake Name None
Rooms
Bedroom Description None
Other Rooms None
Basement Daylight, Exterior Entry, Finished, Finished Bath, Full, Interior Entry
Dining Room Separate Dining Room
Bedroom Bookcases,Central Vacuum,Disappearing Attic Stairs,Entrance Foyer,Walk-In Closet(s),Wet Bar
Interior
Interior Features Bookcases, Central Vacuum, Disappearing Attic Stairs, Entrance Foyer, Walk-In Closet(s), Wet Bar
Heating Central, Forced Air, Natural Gas
Cooling Ceiling Fan(s), Central Air
Flooring Carpet, Ceramic Tile, Hardwood
Fireplaces Number 1
Fireplaces Type Factory Built, Family Room, Gas Starter
Window Features None
Appliance Dishwasher, Disposal, Electric Cooktop, Electric Oven, Microwave
Laundry In Kitchen, Laundry Room, Main Level
Exterior
Exterior Feature Private Yard
Garage Attached, Garage, Garage Door Opener, Garage Faces Front, Kitchen Level
Garage Spaces 2.0
Fence None
Pool None
Community Features Clubhouse, Homeowners Assoc
Utilities Available Cable Available, Electricity Available, Natural Gas Available, Phone Available, Sewer Available, Underground Utilities, Water Available
Waterfront Description None
View Trees/Woods
Roof Type Composition
Street Surface Asphalt
Accessibility None
Handicap Access None
Porch None
Parking Type Attached, Garage, Garage Door Opener, Garage Faces Front, Kitchen Level
Private Pool false
Building
Lot Description Back Yard, Private
Story Two
Foundation Concrete Perimeter
Sewer Public Sewer
Water Public
Architectural Style Traditional
Level or Stories Two
Structure Type Brick 3 Sides,Wood Siding
New Construction No
Construction Status Resale
Schools
Elementary Schools Mountain Park - Fulton
Middle Schools Crabapple
High Schools Roswell
Others
HOA Fee Include Maintenance Grounds,Tennis
Senior Community no
Restrictions false
Tax ID 12 135500410088
Special Listing Condition None
Read Less Info
Want to know what your home might be worth? Contact us for a FREE valuation!

Our team is ready to help you sell your home for the highest possible price ASAP

Bought with Atlanta Fine Homes Sotheby's International
Get More Information

Watson Realty Co
WATSON REALTY CO | License ID: WATSONQUIANA
WATSON REALTY CO License ID: WATSONQUIANA




