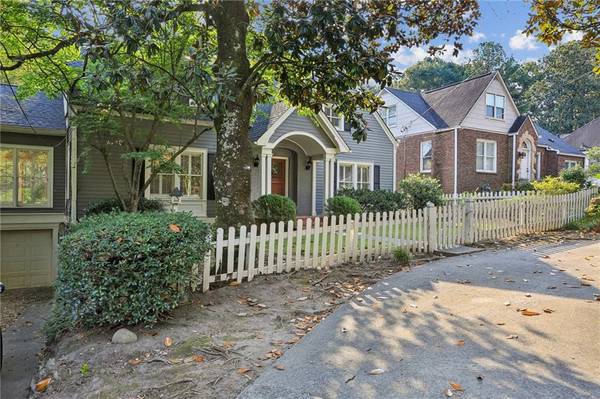For more information regarding the value of a property, please contact us for a free consultation.
Key Details
Property Type Single Family Home
Sub Type Single Family Residence
Listing Status Sold
Purchase Type For Sale
Square Footage 3,858 sqft
Price per Sqft $228
Subdivision Garden Hills
MLS Listing ID 7461650
Sold Date 11/01/24
Style Bungalow,Cottage,Traditional
Bedrooms 3
Full Baths 3
Construction Status Resale
HOA Y/N No
Originating Board First Multiple Listing Service
Year Built 1935
Annual Tax Amount $18,676
Tax Year 2023
Lot Size 0.357 Acres
Acres 0.357
Property Description
Nestled in the heart of Buckhead, this charming 1935 cottage-style home in Garden Hills neighborhood, is framed by a classic white picket fence, exuding timeless curb appeal. Bathed in natural light, the open living spaces seamlessly blend modern convenience with vintage charm, creating a warm and inviting atmosphere. The main level offers the rare convenience of an ensuite bedroom with a full bath and walk-in closet. Also, an additional bedroom with access to a full bath. The spacious primary suite upstairs boasts 2 walk-in closets, bathroom with dual vanities, and a separate tub and shower. The kitchen, with its stainless steel appliances, opens to a cozy fireside family room adorned with bead board ceilings and rustic beams, creating a perfect space for relaxation. A family room with floor to ceiling windows and white window shutters in many of the living areas and bedrooms. This home also features, a formal living room with a fireplace and buil-in cabinetry. A walk-out deck extends the living area outdoors, ideal for entertaining. The finished terrace level provides versatility with a half bath, a playroom, and a private office or potential extra bedroom. With a one-car garage, driveway, and unbeatable walkability to top-rated restaurants, Buckhead Village, private and public schools, neighborhood pool and playground, this home perfectly combines old charm, comfort, and convenience.
Location
State GA
County Fulton
Lake Name None
Rooms
Bedroom Description Roommate Floor Plan
Other Rooms None
Basement Exterior Entry, Finished, Finished Bath, Interior Entry
Main Level Bedrooms 2
Dining Room Dining L
Bedroom Beamed Ceilings,Bookcases,Disappearing Attic Stairs,Double Vanity,Entrance Foyer,High Ceilings 9 ft Main,High Speed Internet,Walk-In Closet(s)
Interior
Interior Features Beamed Ceilings, Bookcases, Disappearing Attic Stairs, Double Vanity, Entrance Foyer, High Ceilings 9 ft Main, High Speed Internet, Walk-In Closet(s)
Heating Central, Forced Air
Cooling Ceiling Fan(s), Central Air
Flooring Ceramic Tile, Hardwood
Fireplaces Number 2
Fireplaces Type Decorative, Gas Log, Gas Starter, Great Room, Living Room
Window Features None
Appliance Dishwasher, Disposal, Double Oven, Dryer, Gas Cooktop, Microwave, Range Hood, Refrigerator, Washer
Laundry In Basement, Laundry Room, Lower Level
Exterior
Exterior Feature Private Yard
Garage Driveway, Garage, Garage Faces Front
Garage Spaces 1.0
Fence Back Yard, Fenced, Front Yard
Pool None
Community Features Near Public Transport, Near Schools, Near Shopping, Near Trails/Greenway, Park, Playground, Pool, Sidewalks, Spa/Hot Tub, Swim Team
Utilities Available Sewer Available, Water Available
Waterfront Description None
View Other
Roof Type Composition
Street Surface Paved
Accessibility None
Handicap Access None
Porch Deck
Parking Type Driveway, Garage, Garage Faces Front
Private Pool false
Building
Lot Description Back Yard, Front Yard, Landscaped, Level
Story Two
Foundation None
Sewer Public Sewer
Water Public
Architectural Style Bungalow, Cottage, Traditional
Level or Stories Two
Structure Type Stone,Vinyl Siding
New Construction No
Construction Status Resale
Schools
Elementary Schools Garden Hills
Middle Schools Willis A. Sutton
High Schools North Atlanta
Others
Senior Community no
Restrictions false
Tax ID 17 006000060971
Ownership Fee Simple
Financing no
Special Listing Condition None
Read Less Info
Want to know what your home might be worth? Contact us for a FREE valuation!

Our team is ready to help you sell your home for the highest possible price ASAP

Bought with Ansley Real Estate | Christie's International Real Estate
Get More Information

Watson Realty Co
WATSON REALTY CO | License ID: WATSONQUIANA
WATSON REALTY CO License ID: WATSONQUIANA




