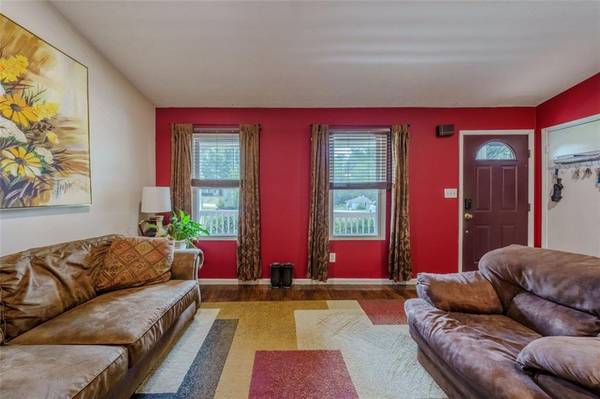For more information regarding the value of a property, please contact us for a free consultation.
Key Details
Property Type Single Family Home
Sub Type Single Family Residence
Listing Status Sold
Purchase Type For Sale
Square Footage 1,656 sqft
Price per Sqft $208
Subdivision Meadow View
MLS Listing ID 7431719
Sold Date 10/30/24
Style Traditional
Bedrooms 3
Full Baths 2
Construction Status Resale
HOA Y/N No
Originating Board First Multiple Listing Service
Year Built 1982
Annual Tax Amount $2,369
Tax Year 2023
Lot Size 9,147 Sqft
Acres 0.21
Property Description
Adorable Stone Accent , move in ready 3 bedrooms, 2 bath split level home with tons of potential. Main level and throughout are Gleaming LVP flooring, great OPEN FLOOR PLAN. Great for entertaining! This Chefs Kitchen features Beautiful Espresso Color Cabinets w/Tile Floor and Backsplash Opens to Formal dining area and formal living room & overlook Step down formal Family room with Soaring Ceiling and Cozy Fireplace! Upstairs, you will find Generous Size Bedrooms and Custom Touch Bathrooms. Large Private wooded back yard, enclosed deck, newer roof, nice rocking chair front porch, and lots more!
Location
State GA
County Gwinnett
Lake Name None
Rooms
Bedroom Description None
Other Rooms None
Basement Driveway Access, Finished
Dining Room Seats 12+, Separate Dining Room
Bedroom High Ceilings 9 ft Lower,High Ceilings 9 ft Main,High Ceilings 9 ft Upper
Interior
Interior Features High Ceilings 9 ft Lower, High Ceilings 9 ft Main, High Ceilings 9 ft Upper
Heating Central, Forced Air
Cooling Central Air
Flooring Laminate
Fireplaces Number 1
Fireplaces Type Family Room, Factory Built, Gas Starter, Stone
Window Features Insulated Windows
Appliance Gas Cooktop
Laundry Laundry Room, Lower Level
Exterior
Exterior Feature Private Yard
Garage Attached, Garage, Garage Faces Front, Level Driveway
Garage Spaces 1.0
Fence None
Pool None
Community Features Sidewalks
Utilities Available Cable Available, Phone Available, Sewer Available, Underground Utilities, Water Available
Waterfront Description None
View Trees/Woods
Roof Type Shingle,Tar/Gravel
Street Surface Concrete,Paved
Accessibility None
Handicap Access None
Porch Covered, Deck, Enclosed, Patio
Parking Type Attached, Garage, Garage Faces Front, Level Driveway
Private Pool false
Building
Lot Description Back Yard, Level, Private, Wooded
Story Multi/Split
Foundation Slab
Sewer Public Sewer
Water Public
Architectural Style Traditional
Level or Stories Multi/Split
Structure Type Brick Front,Cement Siding
New Construction No
Construction Status Resale
Schools
Elementary Schools Kanoheda
Middle Schools Sweetwater
High Schools Berkmar
Others
Senior Community no
Restrictions false
Tax ID R6179 108
Acceptable Financing Cash, Conventional, FHA, VA Loan
Listing Terms Cash, Conventional, FHA, VA Loan
Special Listing Condition None
Read Less Info
Want to know what your home might be worth? Contact us for a FREE valuation!

Our team is ready to help you sell your home for the highest possible price ASAP

Bought with HomeSmart
Get More Information

Watson Realty Co
WATSON REALTY CO | License ID: WATSONQUIANA
WATSON REALTY CO License ID: WATSONQUIANA




