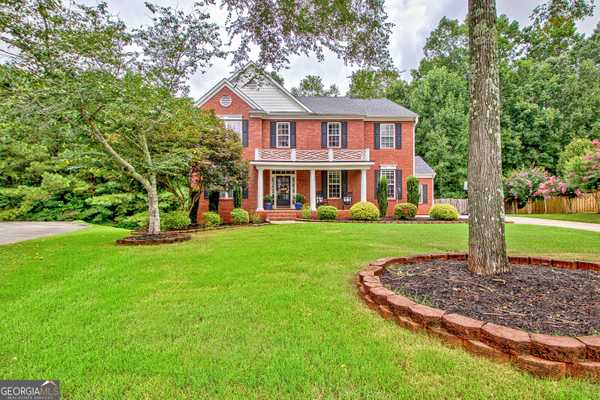Bought with Rebekah Stephens • BHGRE Metro Brokers
For more information regarding the value of a property, please contact us for a free consultation.
Key Details
Property Type Single Family Home
Sub Type Single Family Residence
Listing Status Sold
Purchase Type For Sale
Square Footage 4,548 sqft
Price per Sqft $139
Subdivision Lakeside On Redwine
MLS Listing ID 10346361
Sold Date 10/31/24
Style Traditional
Bedrooms 5
Full Baths 4
Half Baths 1
Construction Status Resale
HOA Y/N Yes
Year Built 2001
Annual Tax Amount $6,610
Tax Year 2023
Lot Size 0.600 Acres
Property Description
*** UP TO $2,500 in Buyer Incentives*** Beautiful home in the highly sought after Lakeside on Redwine neighborhood. Upon entry, the foyer opens to a spacious formal living and dining room. Just beyond the rod iron stairs, you are welcomed into an open kitchen, large breakfast area and family room designed for entertaining or enjoying evenings as a family. Another perk on the main floor is the flex space that can be used for a home office, gym, or play space. Upstairs there is an oversized landing connecting to each bedroom along with easy access to the laundry room. In the large primary bedroom, you also have his and her closets upon entering the naturally well lit bathroom with two vanities and separate shower and soaking tub. Additionally upstairs, there is one bedroom with a private bath and two bedrooms that share a jack-n-jill bathroom. While the two levels offer so much, the basement adds the perfect extra space for friends and family. In the basement you will find another bedroom and full bathroom just of the living room. Don't miss the ample storage room too! The large fenced backyard offers an additional space for you to enjoy. Cannot forget to mention the NEW roof and hot water heater!!! Come and see all this home has to offer and explore the neighborhood and all its amenities.
Location
State GA
County Fayette
Rooms
Basement Finished
Bedroom Bookcases,Double Vanity,Pulldown Attic Stairs,Separate Shower,Soaking Tub,Walk-In Closet(s)
Interior
Interior Features Bookcases, Double Vanity, Pulldown Attic Stairs, Separate Shower, Soaking Tub, Walk-In Closet(s)
Heating Central, Forced Air
Cooling Ceiling Fan(s), Central Air
Flooring Carpet, Tile, Vinyl
Fireplaces Number 1
Exterior
Garage Garage, Garage Door Opener
Fence Back Yard, Fenced
Community Features Clubhouse, Lake, Playground, Pool, Shared Dock, Sidewalks, Street Lights, Swim Team, Tennis Court(s)
Utilities Available Cable Available, Electricity Available, High Speed Internet, Natural Gas Available, Phone Available, Sewer Connected, Water Available
Roof Type Composition
Building
Story Three Or More
Sewer Public Sewer
Level or Stories Three Or More
Construction Status Resale
Schools
Elementary Schools Sara Harp Minter
Middle Schools Whitewater
High Schools Whitewater
Others
Financing Other
Read Less Info
Want to know what your home might be worth? Contact us for a FREE valuation!

Our team is ready to help you sell your home for the highest possible price ASAP

© 2024 Georgia Multiple Listing Service. All Rights Reserved.
Get More Information

Watson Realty Co
WATSON REALTY CO | License ID: WATSONQUIANA
WATSON REALTY CO License ID: WATSONQUIANA




