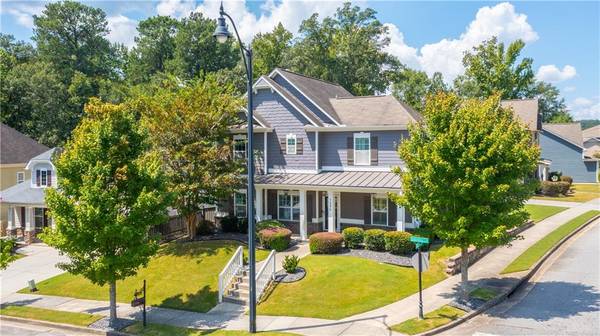For more information regarding the value of a property, please contact us for a free consultation.
Key Details
Property Type Single Family Home
Sub Type Single Family Residence
Listing Status Sold
Purchase Type For Sale
Square Footage 1,878 sqft
Price per Sqft $306
Subdivision West Highlands
MLS Listing ID 7446210
Sold Date 10/31/24
Style Bungalow,Traditional
Bedrooms 3
Full Baths 2
Half Baths 1
Construction Status Resale
HOA Fees $1,400
HOA Y/N Yes
Originating Board First Multiple Listing Service
Year Built 2012
Annual Tax Amount $3,453
Tax Year 2023
Lot Size 7,623 Sqft
Acres 0.175
Property Description
Step into city sophistication with this meticulously maintained gem in West Midtown/Westside—a home that feels brand new. Just 2 short blocks from the main entrance to Westside Park which connects directly to the westside of the beltline!
Nestled on a desirable corner lot in award winning community of West Highland, this residence boasts an open floor plan and a premium fenced backyard, perfect for both relaxation and entertaining.
As you enter, you're engulfed by the glow of natural light that filters through tinted windows, casting a soft, inviting ambiance throughout the home. Dark espresso stained hardwoods add a warmth and richness to the main and secondary level of the home. The kitchen, a chef’s delight, features under-cabinet LED lighting that highlights its modern design. The seller has invested in numerous upgrades for enhanced comfort and convenience, including a state-of-the-art HVAC system with fresh air intake and whole-house dehumidification. A comprehensive whole-house water filtration system ensures clean, pure water throughout. The non-toxic turf and lawn care service, along with pest control and home cleaning services provided by Green Queen since 2016, further enhance the home's eco-friendly and low-maintenance appeal. Outside, the professionally landscaped front and back yards provide a serene escape, with an extended patio ideal for alfresco dining or lounging. Inside, every bedroom features custom California closets, and the garage offers additional shelving for organized storage. The upgraded lighting and tiled bathrooms add to the home’s refined charm. Located in the vibrant Westside neighborhood, you’re just a short distance from Westside Park, the Beltline, and exciting new developments like Westside Motor Lounge and Chattahoochee Food Works. Enjoy easy access to downtown and Midtown, making it a prime spot for both work and play. For added peace of mind, security cameras ensure that you can always feel secure in your Intown Atlanta sanctuary. This home is not just a place to live—it's a lifestyle.
Location
State GA
County Fulton
Lake Name None
Rooms
Bedroom Description Roommate Floor Plan,Split Bedroom Plan
Other Rooms None
Basement None
Dining Room Separate Dining Room
Bedroom Entrance Foyer,High Ceilings 9 ft Main,High Ceilings 9 ft Upper,High Speed Internet,Low Flow Plumbing Fixtures,Tray Ceiling(s),Walk-In Closet(s)
Interior
Interior Features Entrance Foyer, High Ceilings 9 ft Main, High Ceilings 9 ft Upper, High Speed Internet, Low Flow Plumbing Fixtures, Tray Ceiling(s), Walk-In Closet(s)
Heating Forced Air, Natural Gas, Zoned
Cooling Ceiling Fan(s), Central Air, Zoned
Flooring Carpet, Hardwood
Fireplaces Number 1
Fireplaces Type Factory Built, Gas Log, Gas Starter, Living Room
Window Features Insulated Windows
Appliance Dishwasher, Disposal, Gas Range, Gas Water Heater, Microwave, Refrigerator
Laundry Other
Exterior
Exterior Feature Garden, Lighting, Private Yard
Garage Attached, Garage, Garage Faces Front, Kitchen Level, Level Driveway
Garage Spaces 2.0
Fence Fenced
Pool None
Community Features Homeowners Assoc, Near Public Transport, Near Schools, Park, Playground, Sidewalks, Street Lights
Utilities Available Cable Available, Underground Utilities
Waterfront Description None
View City, Park/Greenbelt
Roof Type Composition,Metal
Street Surface Asphalt
Accessibility None
Handicap Access None
Porch Patio
Parking Type Attached, Garage, Garage Faces Front, Kitchen Level, Level Driveway
Private Pool false
Building
Lot Description Corner Lot, Landscaped, Level, Private
Story Two
Foundation Slab
Sewer Public Sewer
Water Public
Architectural Style Bungalow, Traditional
Level or Stories Two
Structure Type Cement Siding,Frame
New Construction No
Construction Status Resale
Schools
Elementary Schools William M.Boyd
Middle Schools John Lewis Invictus Academy/Harper-Archer
High Schools Frederick Douglass
Others
Senior Community no
Restrictions false
Tax ID 17 022400031728
Special Listing Condition None
Read Less Info
Want to know what your home might be worth? Contact us for a FREE valuation!

Our team is ready to help you sell your home for the highest possible price ASAP

Bought with Berkshire Hathaway HomeServices Georgia Properties
Get More Information

Watson Realty Co
WATSON REALTY CO | License ID: WATSONQUIANA
WATSON REALTY CO License ID: WATSONQUIANA




