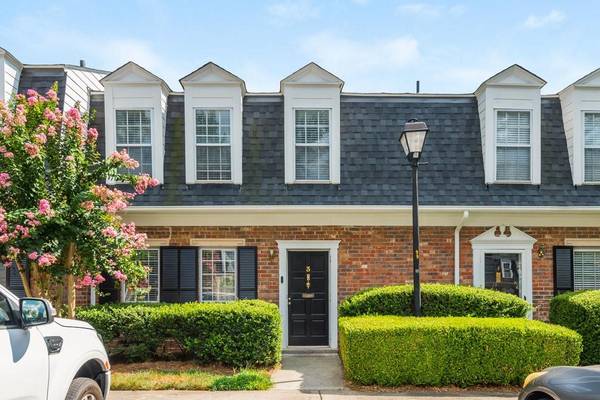For more information regarding the value of a property, please contact us for a free consultation.
Key Details
Property Type Townhouse
Sub Type Townhouse
Listing Status Sold
Purchase Type For Sale
Square Footage 1,320 sqft
Price per Sqft $257
Subdivision Westover Plantation
MLS Listing ID 7434799
Sold Date 10/30/24
Style Contemporary,Townhouse
Bedrooms 2
Full Baths 2
Half Baths 1
Construction Status Resale
HOA Fees $382
HOA Y/N Yes
Originating Board First Multiple Listing Service
Year Built 1972
Annual Tax Amount $5,504
Tax Year 2023
Lot Size 1,319 Sqft
Acres 0.0303
Property Description
Welcome home to this cozy 2 bed 2.5 bath townhome located in the Westside’s highly sought after Westover Plantation community! As you walk through the open concept living space you’ll notice hardwood floors throughout the main level, freshly painted neutral walls, custom built in bookshelves and plenty of light. The kitchen showcases brand new stainless steel appliances (2022), a freshly added kitchen backsplash (2023) and a new high end water filtration system under the sink. From there, walk out to the private patio that is the perfect spot for entertaining during the upcoming fall nights. Upstairs the spacious master bedroom offers plenty of closet space and a fully renovated bathroom. The second bedroom is a perfect flex space. Use as an office, nursery, gym or guest room, the options are endless! The Westover community not only offers amazing amenities like pool and tennis but is incredibly dog friendly and located close to 75/85 and all of the shops and restaurants that the Westside has to offer! At an amazing price for the community, you do not want to miss this one!!
Location
State GA
County Fulton
Lake Name None
Rooms
Bedroom Description Roommate Floor Plan
Other Rooms None
Basement None
Dining Room Other
Bedroom Bookcases,Crown Molding,Disappearing Attic Stairs,High Ceilings 9 ft Main,High Ceilings 9 ft Upper,Walk-In Closet(s)
Interior
Interior Features Bookcases, Crown Molding, Disappearing Attic Stairs, High Ceilings 9 ft Main, High Ceilings 9 ft Upper, Walk-In Closet(s)
Heating Central
Cooling Ceiling Fan(s), Central Air
Flooring Carpet, Hardwood
Fireplaces Type None
Window Features Aluminum Frames
Appliance Dishwasher, Disposal, Dryer, Electric Cooktop, Electric Oven, Microwave, Refrigerator, Washer
Laundry In Kitchen, Main Level
Exterior
Exterior Feature Courtyard
Garage Unassigned
Fence Privacy
Pool Fenced, In Ground
Community Features Clubhouse, Dog Park, Fitness Center, Gated, Homeowners Assoc, Near Public Transport, Near Schools, Playground, Pool, Sidewalks, Tennis Court(s)
Utilities Available Cable Available, Electricity Available, Water Available
Waterfront Description None
View Trees/Woods
Roof Type Shingle
Street Surface Asphalt
Accessibility None
Handicap Access None
Porch Patio
Parking Type Unassigned
Total Parking Spaces 1
Private Pool false
Building
Lot Description Other
Story Two
Foundation Slab
Sewer Public Sewer
Water Public
Architectural Style Contemporary, Townhouse
Level or Stories Two
Structure Type Brick 3 Sides
New Construction No
Construction Status Resale
Schools
Elementary Schools Morris Brandon
Middle Schools Willis A. Sutton
High Schools North Atlanta
Others
Senior Community no
Restrictions true
Tax ID 17 022000070589
Ownership Condominium
Financing no
Special Listing Condition None
Read Less Info
Want to know what your home might be worth? Contact us for a FREE valuation!

Our team is ready to help you sell your home for the highest possible price ASAP

Bought with Dorsey Alston Realtors
Get More Information

Watson Realty Co
WATSON REALTY CO | License ID: WATSONQUIANA
WATSON REALTY CO License ID: WATSONQUIANA




