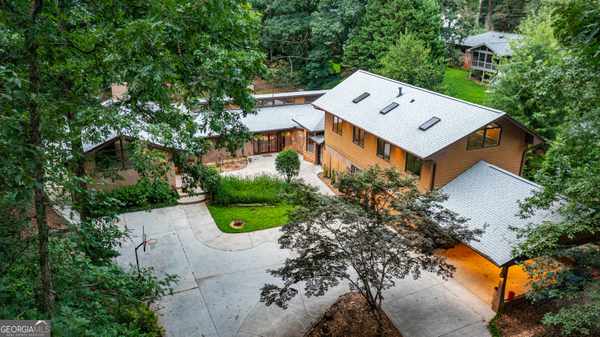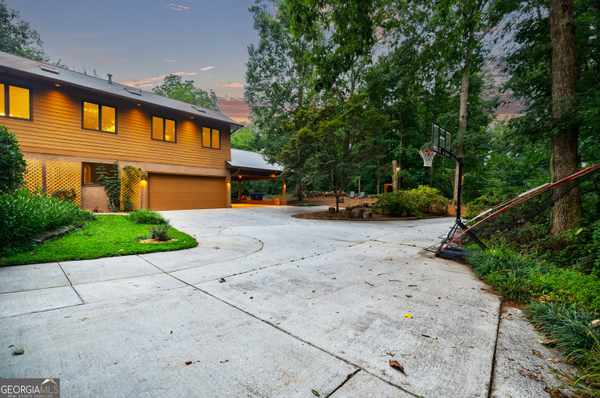Bought with Kimberly Hill • Maximum One Grt. Atl. REALTORS
For more information regarding the value of a property, please contact us for a free consultation.
Key Details
Property Type Single Family Home
Sub Type Single Family Residence
Listing Status Sold
Purchase Type For Sale
Square Footage 4,914 sqft
Price per Sqft $309
Subdivision Winnona Park
MLS Listing ID 10341249
Sold Date 10/31/24
Style Contemporary
Bedrooms 6
Full Baths 4
Half Baths 1
Construction Status Resale
HOA Y/N No
Year Built 1981
Annual Tax Amount $26,689
Tax Year 2024
Lot Size 1.000 Acres
Property Description
You will love this private, tranquil oasis nestled on a one-acre lot in sought after Winonna Park. This extraordinary custom home has 6 bedrooms, 4.5 baths and offers a unique blend of modern amenities, exceptional craftsmanship, and space all filled with an abundance of natural light that filters through oversized windows, clerestory windows, and skylights throughout the home. The main level features large open living and dining spaces that flow seamlessly around a gourmet kitchen equipped with newer appliances and a massive walk-in pantry, perfect for culinary enthusiasts. The over-sized primary suite is private and separated from the secondary bedroom wing. It has plenty of room for sleeping and relaxing with vaulted ceilings, skylights, and oversized picture windows that highlight the wooded views, and direct access to the outdoors. The ensuite bathroom features double vanities, a huge spa-like shower, and direct access to the custom walk-in closet. The main level also features three additional bedrooms with two full bathrooms and a fitness room. Upstairs there are two large additional bedrooms with walk-in closets, a secondary laundry room and a large bath with dual vanity, separate shower, and a whirlpool tub. Additional features include: two car garage with workshop, two car carport, over-flow parking (including water and electric hook ups for an RV), two working fireplaces, expansive deck with screened area and existing gas hookups, large, low maintenance yard where you can find 30 variety of birds, a back yard fire pit, new energy star rated roof, 3 newer HVAC systems and ducts, newer appliances (refrigerator, freezer, wine cooler, washer and dryer, two laundry areas) and award winning public schools. Priced below appraised value!
Location
State GA
County Dekalb
Rooms
Basement None
Main Level Bedrooms 4
Bedroom Bookcases,Master On Main Level,Pulldown Attic Stairs,Roommate Plan,Walk-In Closet(s)
Interior
Interior Features Bookcases, Master On Main Level, Pulldown Attic Stairs, Roommate Plan, Walk-In Closet(s)
Heating Forced Air, Heat Pump, Natural Gas, Zoned
Cooling Ceiling Fan(s), Central Air, Heat Pump, Zoned
Flooring Carpet, Hardwood, Stone
Fireplaces Number 2
Fireplaces Type Gas Starter, Living Room, Other
Exterior
Garage Carport, Garage, Parking Pad, Side/Rear Entrance
Garage Spaces 4.0
Fence Back Yard
Community Features Park, Sidewalks, Street Lights, Walk To Public Transit, Walk To Schools, Walk To Shopping
Utilities Available Cable Available, Electricity Available, High Speed Internet, Natural Gas Available, Phone Available, Sewer Available, Water Available
View City
Roof Type Other
Building
Story Two
Foundation Slab
Sewer Public Sewer
Level or Stories Two
Construction Status Resale
Schools
Elementary Schools Winnona Park
Middle Schools Beacon Hill
High Schools Decatur
Others
Acceptable Financing Cash, Conventional
Listing Terms Cash, Conventional
Financing Conventional
Read Less Info
Want to know what your home might be worth? Contact us for a FREE valuation!

Our team is ready to help you sell your home for the highest possible price ASAP

© 2024 Georgia Multiple Listing Service. All Rights Reserved.
Get More Information

Watson Realty Co
WATSON REALTY CO | License ID: WATSONQUIANA
WATSON REALTY CO License ID: WATSONQUIANA




