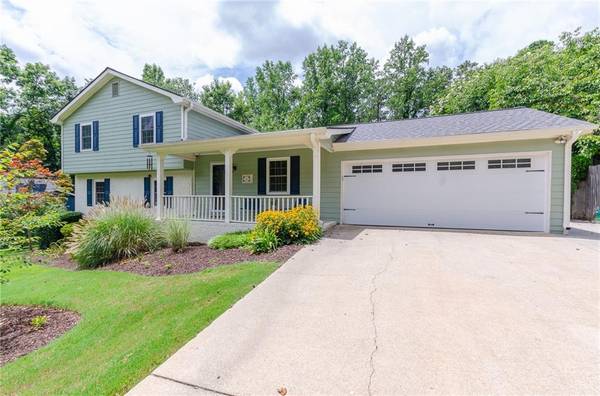For more information regarding the value of a property, please contact us for a free consultation.
Key Details
Property Type Single Family Home
Sub Type Single Family Residence
Listing Status Sold
Purchase Type For Sale
Square Footage 2,456 sqft
Price per Sqft $146
Subdivision Gunter Estates
MLS Listing ID 7425498
Sold Date 09/30/24
Style Other
Bedrooms 3
Full Baths 2
Construction Status Resale
HOA Y/N No
Originating Board First Multiple Listing Service
Year Built 1984
Annual Tax Amount $3,044
Tax Year 2023
Lot Size 0.410 Acres
Acres 0.41
Property Description
COME ONE, COME ALL - This is one you are going to want to see for yourself! Located in a quiet neighborhood with NO HOA this 3 bedroom, 2 full bath split level home is situated on a manicured almost 1/2 acre lot. The owners have gone out of their way to make this home just that, home. They upgraded the kitchen with stainless appliances, a large farm sink, new cabinet fronts with fresh paint and a custom pantry. All but the bedrooms have LVP flooring. The stairs down to the large family room have been widened to give it a more open and accessible feel. In the lower level is also another large room that is currently being used as a dual home office but could also be a play room, home theater or an extra space for guests. On the top floor is the master bedroom and two secondary rooms. Step outside into the screened in porch and then out to the newly expanded deck complete with a corner arbor to relax in your backyard in the shade. There's still plenty more level backyard space for any activity and is fully fenced...its like your own personal park! This home has great storage options from the custom built shelving in the garage to the hall closet they converted to an adorable and super functional "drop zone" right next to the front door. And just to when you thought it couldn't get any better? There is also a new roof and new insulated windows throughout! Come see it today before I sell it to someone else!
Location
State GA
County Gwinnett
Lake Name None
Rooms
Bedroom Description Other
Other Rooms None
Basement Crawl Space, Finished, Partial
Dining Room Separate Dining Room
Bedroom Entrance Foyer,Walk-In Closet(s)
Interior
Interior Features Entrance Foyer, Walk-In Closet(s)
Heating Central, Forced Air
Cooling Ceiling Fan(s), Central Air
Flooring Ceramic Tile, Hardwood
Fireplaces Number 1
Fireplaces Type Brick
Window Features Double Pane Windows,Insulated Windows
Appliance Dishwasher, Electric Range, Electric Water Heater, Microwave
Laundry Lower Level, Other
Exterior
Exterior Feature Private Yard, Rain Gutters
Garage Attached, Garage, Garage Door Opener, Garage Faces Front, Kitchen Level
Garage Spaces 2.0
Fence Back Yard, Fenced
Pool None
Community Features None
Utilities Available Cable Available, Electricity Available, Phone Available, Water Available
Waterfront Description None
Roof Type Shingle
Street Surface Asphalt
Accessibility None
Handicap Access None
Porch Deck, Front Porch, Screened
Parking Type Attached, Garage, Garage Door Opener, Garage Faces Front, Kitchen Level
Private Pool false
Building
Lot Description Back Yard, Front Yard, Landscaped, Private
Story Multi/Split
Foundation Concrete Perimeter
Sewer Septic Tank
Water Public
Architectural Style Other
Level or Stories Multi/Split
Structure Type Other
New Construction No
Construction Status Resale
Schools
Elementary Schools Dyer
Middle Schools Twin Rivers
High Schools Mountain View
Others
Senior Community no
Restrictions false
Tax ID R7026 141
Acceptable Financing Cash, Conventional, FHA, VA Loan
Listing Terms Cash, Conventional, FHA, VA Loan
Special Listing Condition None
Read Less Info
Want to know what your home might be worth? Contact us for a FREE valuation!

Our team is ready to help you sell your home for the highest possible price ASAP

Bought with Keller Knapp
Get More Information

Watson Realty Co
WATSON REALTY CO | License ID: WATSONQUIANA
WATSON REALTY CO License ID: WATSONQUIANA




