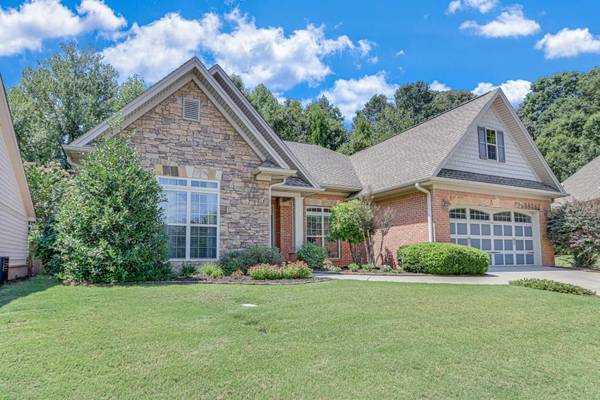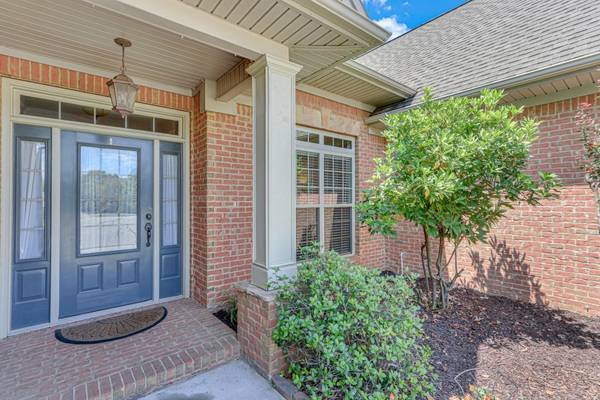For more information regarding the value of a property, please contact us for a free consultation.
Key Details
Property Type Single Family Home
Sub Type Single Family Residence
Listing Status Sold
Purchase Type For Sale
Square Footage 2,289 sqft
Price per Sqft $209
Subdivision Gates At Limestone Creek
MLS Listing ID 7447611
Sold Date 10/01/24
Style Traditional
Bedrooms 3
Full Baths 2
Construction Status Resale
HOA Fees $900
HOA Y/N Yes
Originating Board First Multiple Listing Service
Year Built 2008
Annual Tax Amount $663
Tax Year 2023
Lot Size 9,583 Sqft
Acres 0.22
Property Description
Sought-after ranch style home in a gated subdivision, located just 3.5 miles from downtown Gainesville! Ideal floor plan offers 3 bedrooms and 2 bathrooms. Upon entering the foyer, the dining room is ready to entertain on the right side, and to the left there are two bedrooms and a shared bath. The upgraded trim package and abundance of windows create a classic and inviting feel throughout the main living space. The well-appointed space for kitchen table dining with a view to the family room presents the option for indoor-outdoor entertaining with covered patio access. The kitchen has it all with granite countertops, an upgraded gas range and double oven, and plenty of storage between the cabinetry and pantry. Just off the kitchen, the spacious living room is centered around the fireplace and has two sets of French doors that lead to a covered back patio that spans the width of the house. The primary suite features a walk-in closet and an en-suite bath with two vanities, a shower and a soaking tub. The community offers well-maintained common areas and a sense of security with its gated entrance. easy access to HWY 9-85, shopping, dining, and the hospital.
Location
State GA
County Hall
Lake Name None
Rooms
Bedroom Description Split Bedroom Plan
Other Rooms None
Basement None
Main Level Bedrooms 3
Dining Room Other
Bedroom Entrance Foyer,High Ceilings 9 ft Main,Walk-In Closet(s)
Interior
Interior Features Entrance Foyer, High Ceilings 9 ft Main, Walk-In Closet(s)
Heating Natural Gas
Cooling Ceiling Fan(s), Central Air
Flooring Carpet, Hardwood
Fireplaces Number 1
Fireplaces Type Family Room, Gas Log
Window Features None
Appliance Dishwasher, Gas Range, Refrigerator
Laundry In Hall, Laundry Room
Exterior
Exterior Feature Private Yard
Garage Garage
Garage Spaces 2.0
Fence Back Yard, Privacy
Pool None
Community Features Gated
Utilities Available Electricity Available, Natural Gas Available, Sewer Available, Water Available
Waterfront Description None
View Other
Roof Type Shingle
Street Surface Asphalt
Accessibility None
Handicap Access None
Porch Covered, Patio
Parking Type Garage
Private Pool false
Building
Lot Description Back Yard
Story One
Foundation Slab
Sewer Public Sewer
Water Public
Architectural Style Traditional
Level or Stories One
Structure Type Brick,Brick 3 Sides
New Construction No
Construction Status Resale
Schools
Elementary Schools New Holland Knowledge Academy
Middle Schools Gainesville East
High Schools Gainesville
Others
Senior Community no
Restrictions true
Tax ID 01084 001016
Ownership Fee Simple
Acceptable Financing 1031 Exchange, Cash, Conventional
Listing Terms 1031 Exchange, Cash, Conventional
Financing no
Special Listing Condition None
Read Less Info
Want to know what your home might be worth? Contact us for a FREE valuation!

Our team is ready to help you sell your home for the highest possible price ASAP

Bought with Keller Williams Lanier Partners
Get More Information

Watson Realty Co
WATSON REALTY CO | License ID: WATSONQUIANA
WATSON REALTY CO License ID: WATSONQUIANA




