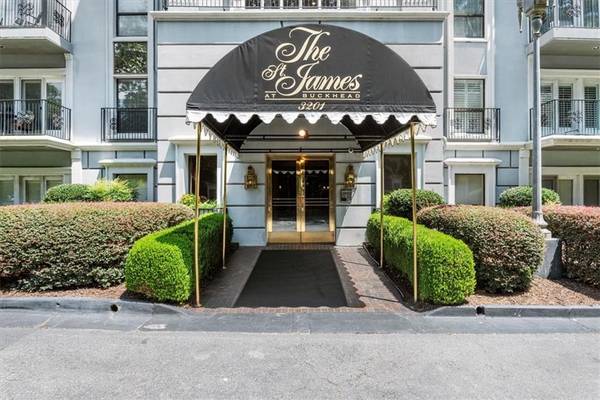For more information regarding the value of a property, please contact us for a free consultation.
Key Details
Property Type Condo
Sub Type Condominium
Listing Status Sold
Purchase Type For Sale
Square Footage 831 sqft
Price per Sqft $262
Subdivision St James Condominium
MLS Listing ID 7421774
Sold Date 09/23/24
Style European,French Provincial,Mid-Rise (up to 5 stories)
Bedrooms 1
Full Baths 1
Construction Status Resale
HOA Fees $581
HOA Y/N Yes
Originating Board First Multiple Listing Service
Year Built 1985
Annual Tax Amount $901
Tax Year 2023
Lot Size 831 Sqft
Acres 0.0191
Property Description
Nestled in the heart of Buckhead on Lenox Road, this stylish 1-bedroom condo, with an open layout, offers modern convenience and comfort. Enjoy the vibrant atmosphere of upscale shops, dining, and lively intersections just moments away.
Inside, the open-concept layout seamlessly integrates the dining room, kitchen, and living room, perfect for entertaining or relaxing. You’ll love cooking in your galley kitchen with granite countertops, built-in storage, and a breakfast bar with an open view of the living room.
The spacious living room, with a charming gas-log fireplace and a mounted TV above is illuminated by sunlight streaming through French doors leading to the balcony. The balcony provides a serene outdoor space to unwind with the nature view.
Retreat to the oversized bedroom through glass-paned double doors on either side of the living room keeping light flowing through the home. The bedroom is completed with a recently updated en-suite bathroom featuring a refreshing shower and ample vanity and closet space.
One assigned parking space close to the building entrance adds to the convenience. Your prestigious address includes access to the pool, exercise room, clubhouse, dog park, and 24-hour security. Recent upgrades by the current owner include a freshly renovated bathroom, new duct work on central air conditioning as well as smart thermostats.
Don't miss this rare opportunity to own a piece of paradise in prestigious Buckhead.
Location
State GA
County Fulton
Lake Name None
Rooms
Bedroom Description Master on Main,Oversized Master
Other Rooms None
Basement None
Main Level Bedrooms 1
Dining Room Open Concept
Bedroom High Ceilings 10 ft Main,Walk-In Closet(s)
Interior
Interior Features High Ceilings 10 ft Main, Walk-In Closet(s)
Heating Central, Natural Gas
Cooling Ceiling Fan(s), Central Air
Flooring Ceramic Tile, Hardwood
Fireplaces Number 1
Fireplaces Type Factory Built, Family Room, Gas Log
Window Features Insulated Windows
Appliance Dishwasher, Dryer, Electric Range, Microwave, Refrigerator, Self Cleaning Oven, Washer
Laundry Laundry Room, Main Level
Exterior
Exterior Feature Balcony, Private Entrance
Garage Assigned, Parking Lot
Fence None
Pool In Ground, Private
Community Features Dog Park, Fitness Center, Gated, Homeowners Assoc, Near Public Transport, Near Shopping, Near Trails/Greenway, Pool, Public Transportation
Utilities Available Cable Available, Electricity Available, Natural Gas Available, Phone Available, Sewer Available, Underground Utilities, Water Available
Waterfront Description None
View City, Trees/Woods
Roof Type Other
Street Surface Asphalt
Accessibility None
Handicap Access None
Porch Patio
Parking Type Assigned, Parking Lot
Total Parking Spaces 1
Private Pool true
Building
Lot Description Level
Story One
Foundation Slab
Sewer Public Sewer
Water Public
Architectural Style European, French Provincial, Mid-Rise (up to 5 stories)
Level or Stories One
Structure Type Stucco
New Construction No
Construction Status Resale
Schools
Elementary Schools Sarah Rawson Smith
Middle Schools Willis A. Sutton
High Schools North Atlanta
Others
HOA Fee Include Cable TV,Door person,Insurance,Maintenance Grounds,Pest Control,Reserve Fund,Security,Sewer,Swim,Trash,Water
Senior Community no
Restrictions true
Tax ID 17 000800160495
Ownership Condominium
Financing no
Special Listing Condition None
Read Less Info
Want to know what your home might be worth? Contact us for a FREE valuation!

Our team is ready to help you sell your home for the highest possible price ASAP

Bought with Compass
Get More Information

Watson Realty Co
WATSON REALTY CO | License ID: WATSONQUIANA
WATSON REALTY CO License ID: WATSONQUIANA




