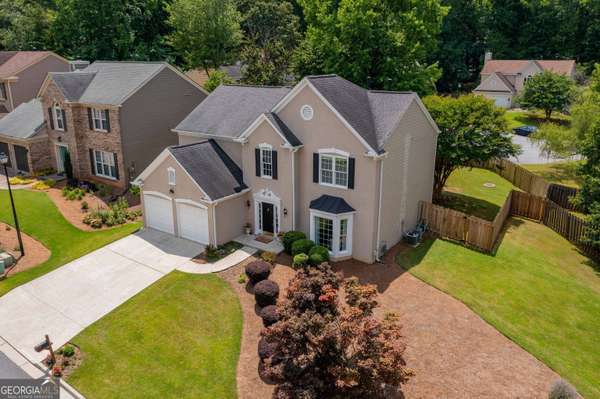Bought with Sana Sapadia • Virtual Properties Realty .Net
For more information regarding the value of a property, please contact us for a free consultation.
Key Details
Property Type Single Family Home
Sub Type Other
Listing Status Sold
Purchase Type For Sale
Square Footage 2,324 sqft
Price per Sqft $264
Subdivision Breckenridge
MLS Listing ID 10334775
Sold Date 09/27/24
Style Colonial,Traditional
Bedrooms 3
Full Baths 2
Half Baths 1
Construction Status Resale
HOA Y/N Yes
Year Built 1993
Annual Tax Amount $674
Tax Year 2023
Lot Size 0.260 Acres
Property Description
Step into this charming suburban oasis and experience the best of suburban living. The recently updated gourmet kitchen, with its freshly painted white cabinets, sets the tone for a bright and inviting space. Cathedral ceilings in the family room create an airy, spacious feel, while newer, beautiful and durable luxury plank floors throughout the main level exude elegance. Whether you're hosting gatherings or enjoying quiet evenings, the formal dining and living rooms add sophistication to your lifestyle. Upstairs, the freshly painted master en-suite awaits-a true private oasis. Picture yourself relaxing in the garden tub with jacuzzi jets, letting the day's stress melt away. The large shower, equipped with three massaging heads, offers a spa-like experience that's simply irresistible. Secondary bedrooms feature spacious closets and abundant natural light, ensuring comfort for everyone in the family. The upstairs bathroom has been recently updated too. Cozy touches like upgraded lighting, plantation shutters, and two-inch real wood blinds add warmth throughout the home. Outside, the professionally landscaped yard beckons with its fenced backyard-a perfect spot for outdoor activities and playtime. There's plenty of room to add your own private pool. Enjoy community amenities like the pool, tennis courts, and access to Newtown Park, including the Purina Dog Park. Plus, the convenience of being near shops, restaurants, downtown Alpharetta, and GA 400 makes this exceptional residence an ideal place to call home. Create lasting memories in this wonderful property!
Location
State GA
County Fulton
Rooms
Basement None
Bedroom Separate Shower,Two Story Foyer,Vaulted Ceiling(s),Walk-In Closet(s)
Interior
Interior Features Separate Shower, Two Story Foyer, Vaulted Ceiling(s), Walk-In Closet(s)
Heating Central, Forced Air, Natural Gas
Cooling Central Air
Flooring Carpet, Hardwood, Tile
Fireplaces Number 1
Fireplaces Type Gas Log, Gas Starter, Living Room
Exterior
Garage Attached, Garage, Garage Door Opener
Fence Fenced, Wood
Community Features Clubhouse, Pool, Tennis Court(s), Walk To Schools
Utilities Available Cable Available, Electricity Available, High Speed Internet, Natural Gas Available, Phone Available, Underground Utilities, Water Available
Roof Type Other
Building
Story Two
Foundation Slab
Sewer Public Sewer
Level or Stories Two
Construction Status Resale
Schools
Elementary Schools Barnwell
Middle Schools Autrey Milll
High Schools Johns Creek
Others
Acceptable Financing Cash, Conventional, FHA, VA Loan
Listing Terms Cash, Conventional, FHA, VA Loan
Financing Conventional
Read Less Info
Want to know what your home might be worth? Contact us for a FREE valuation!

Our team is ready to help you sell your home for the highest possible price ASAP

© 2024 Georgia Multiple Listing Service. All Rights Reserved.
Get More Information

Watson Realty Co
WATSON REALTY CO | License ID: WATSONQUIANA
WATSON REALTY CO License ID: WATSONQUIANA




