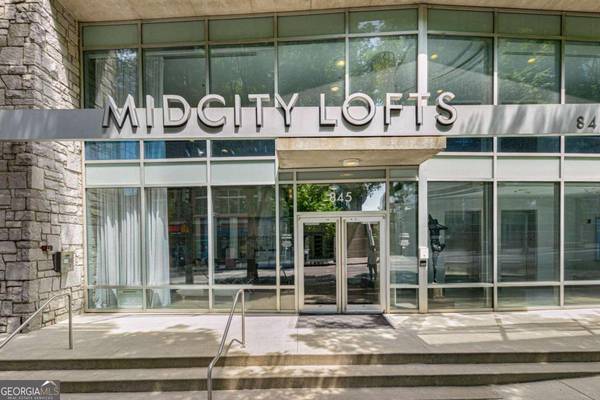Bought with Rea Kelly • Atlanta Fine Homes - Sotheby's Int'l
For more information regarding the value of a property, please contact us for a free consultation.
Key Details
Property Type Condo
Sub Type Condominium
Listing Status Sold
Purchase Type For Sale
Square Footage 1,225 sqft
Price per Sqft $391
Subdivision Midcity Lofts
MLS Listing ID 10354181
Sold Date 09/19/24
Style Brick 4 Side,Other
Bedrooms 2
Full Baths 2
Construction Status Resale
HOA Fees $7,296
HOA Y/N Yes
Year Built 2002
Annual Tax Amount $3,689
Tax Year 2023
Lot Size 1,219 Sqft
Property Description
Light & airy south facing loft with many modern conveniences. 1 EV charger at owner's parking space and home automation. 2-story living and dining areas with floor-to-ceiling glass provide abundant natural light. You and your house plants will love this space! Generous sized living and dining areas with additional space for bar and WFH area under the staircase. Enjoy outdoor time from the full width private balcony. Updated kitchen with stone waterfall bar countertop, wood countertops and backsplash around the gas range, soft blue painted base cabinets and warm white upper cabinets. KitchenAid appliances include refrigerator, dishwasher and gas range with warming drawer, and JennAir convection microwave/hood. The walk-in pantry/laundry room includes Bosch Washer/Dryer. An open tread steel staircase keeps the main floor space feeling light and spacious. Upstairs this owner's bedroom suite has been glassed in with storefront glass wall system & automated blackout shade, and walk-in closet with storage systems. The primary ensuite bathroom has separate shower and jetted tub with an extended width vanity cabinet. The main floor bedroom has an updated bathroom and closet organization system. Updated modern light fixtures throughout. Home-automation features: Lutron Caseta light switches and smart hub, bedroom shade and Ecobee smart thermostat with additional room sensor upstairs. Amenities include 2 lounge areas, bar & catering kitchen, indoor/outdoor dining, fitness and pool located on the roof. 2 adjacent parking spaces, 1 with car charger. Walk to PUBLIX, GATECH, MARTA TRAIN, FOX THEATER, PIEDMONT PARK, DOZENS OF RESTAURANTS & SHOPS. This home's sophisticated modern design elements blend perfectly with the warm color pallet for a soothing environment to call home.
Location
State GA
County Fulton
Rooms
Basement None
Main Level Bedrooms 1
Bedroom High Ceilings,Separate Shower,Tile Bath,Vaulted Ceiling(s),Walk-In Closet(s),Whirlpool Bath
Interior
Interior Features High Ceilings, Separate Shower, Tile Bath, Vaulted Ceiling(s), Walk-In Closet(s), Whirlpool Bath
Heating Electric
Cooling Central Air, Electric
Flooring Tile
Exterior
Exterior Feature Balcony
Garage Assigned, Garage, Guest, Over 1 Space per Unit
Garage Spaces 2.0
Community Features Clubhouse, Fitness Center, Gated, Pool, Sidewalks, Street Lights, Walk To Public Transit, Walk To Shopping
Utilities Available Cable Available, Electricity Available, Natural Gas Available, Phone Available, Sewer Available, Water Available
View City
Roof Type Composition
Building
Story Two
Foundation Slab
Sewer Public Sewer
Level or Stories Two
Structure Type Balcony
Construction Status Resale
Schools
Elementary Schools Virginia Highland
Middle Schools David T Howard
High Schools Grady
Others
Financing Other
Read Less Info
Want to know what your home might be worth? Contact us for a FREE valuation!

Our team is ready to help you sell your home for the highest possible price ASAP

© 2024 Georgia Multiple Listing Service. All Rights Reserved.
Get More Information

Watson Realty Co
WATSON REALTY CO | License ID: WATSONQUIANA
WATSON REALTY CO License ID: WATSONQUIANA




