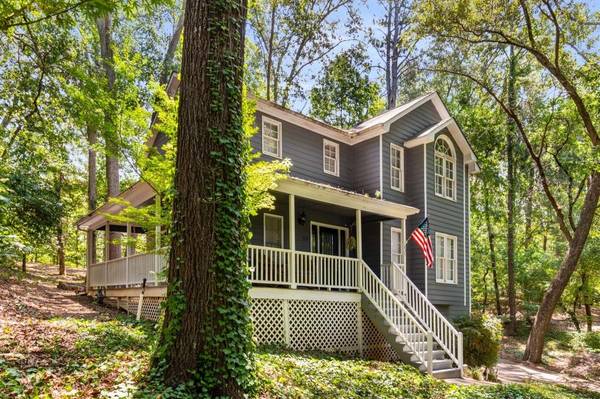For more information regarding the value of a property, please contact us for a free consultation.
Key Details
Property Type Single Family Home
Sub Type Single Family Residence
Listing Status Sold
Purchase Type For Sale
Square Footage 1,916 sqft
Price per Sqft $195
Subdivision Mills Ridge
MLS Listing ID 7413801
Sold Date 08/30/24
Style Traditional
Bedrooms 3
Full Baths 2
Half Baths 1
Construction Status Resale
HOA Y/N No
Originating Board First Multiple Listing Service
Year Built 1986
Annual Tax Amount $2,840
Tax Year 2023
Lot Size 0.550 Acres
Acres 0.55
Property Description
Discover a fantastic opportunity with this charming traditional home, nestled on a quiet, picturesque lot. This beautifully maintained residence features a warm and inviting interior, including a separate dining room with French doors opening into a bright sunroom. The expansive family room, complete with a cozy fireplace, complements the elegant white kitchen, which boasts an eat-in breakfast area and bay windows. The master bedroom is a serene retreat, showcasing vaulted ceilings and abundant natural light. Outside, the tranquil backyard is perfect for both entertaining and relaxation. Enjoy the wrap-around porch and back deck, surrounded by mature trees, offering an ideal setting for year-round enjoyment. Located in the peaceful and sought-after Cherokee County neighborhood, this home provides the suburban atmosphere you've been looking for. With easy access to freeways just minutes away and being part of an excellent school district, convenience and quality of life are assured. The property also includes a spacious 2-car garage beneath the house, featuring a finished room and ample storage, ensuring you can avoid mud and bad weather. See for yourself what this exceptional home has to offer. Don't miss out on this gorgeous property.
Location
State GA
County Cherokee
Lake Name None
Rooms
Bedroom Description Oversized Master
Other Rooms None
Basement Driveway Access, Exterior Entry, Interior Entry, Partial
Dining Room Open Concept, Separate Dining Room
Bedroom Cathedral Ceiling(s),Entrance Foyer,High Ceilings 9 ft Main,High Ceilings 9 ft Lower,High Ceilings 10 ft Upper,High Speed Internet,Walk-In Closet(s)
Interior
Interior Features Cathedral Ceiling(s), Entrance Foyer, High Ceilings 9 ft Main, High Ceilings 9 ft Lower, High Ceilings 10 ft Upper, High Speed Internet, Walk-In Closet(s)
Heating Central, Forced Air, Natural Gas
Cooling Ceiling Fan(s), Central Air, Electric, Other
Flooring Carpet, Ceramic Tile
Fireplaces Type Living Room
Window Features None
Appliance Dishwasher, Dryer, Electric Range, Gas Water Heater, Microwave, Refrigerator, Self Cleaning Oven, Washer
Laundry In Kitchen, Laundry Room, Main Level
Exterior
Exterior Feature Private Entrance, Private Yard, Rain Gutters
Garage Attached, Covered, Drive Under Main Level, Driveway, Garage, Garage Door Opener, Garage Faces Side
Garage Spaces 2.0
Fence None
Pool None
Community Features None
Utilities Available Cable Available, Electricity Available, Natural Gas Available, Phone Available, Water Available
Waterfront Description None
View Trees/Woods
Roof Type Composition,Shingle
Street Surface Asphalt
Accessibility None
Handicap Access None
Porch Covered, Front Porch, Rear Porch, Side Porch, Wrap Around
Parking Type Attached, Covered, Drive Under Main Level, Driveway, Garage, Garage Door Opener, Garage Faces Side
Private Pool false
Building
Lot Description Back Yard, Front Yard, Private, Sloped, Wooded
Story Three Or More
Foundation Concrete Perimeter
Sewer Septic Tank
Water Public
Architectural Style Traditional
Level or Stories Three Or More
Structure Type Cement Siding
New Construction No
Construction Status Resale
Schools
Elementary Schools Liberty - Cherokee
Middle Schools Freedom - Cherokee
High Schools Cherokee
Others
Senior Community no
Restrictions false
Tax ID 15N07B 032
Ownership Fee Simple
Acceptable Financing Cash, Conventional, FHA, VA Loan
Listing Terms Cash, Conventional, FHA, VA Loan
Financing no
Special Listing Condition None
Read Less Info
Want to know what your home might be worth? Contact us for a FREE valuation!

Our team is ready to help you sell your home for the highest possible price ASAP

Bought with Harry Norman Realtors
Get More Information

Watson Realty Co
WATSON REALTY CO | License ID: WATSONQUIANA
WATSON REALTY CO License ID: WATSONQUIANA




