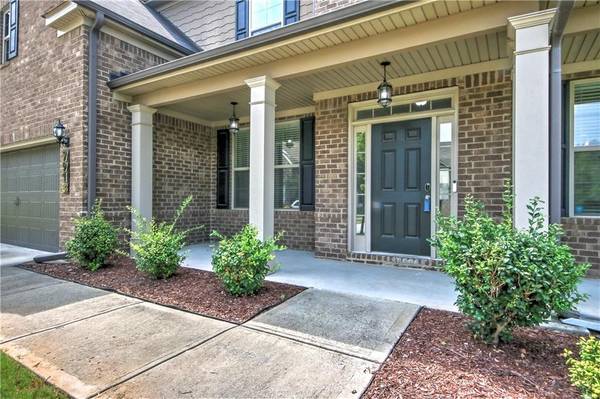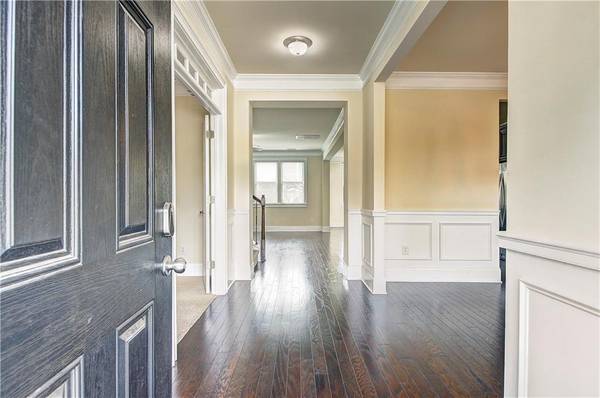For more information regarding the value of a property, please contact us for a free consultation.
Key Details
Property Type Single Family Home
Sub Type Single Family Residence
Listing Status Sold
Purchase Type For Sale
Square Footage 3,582 sqft
Price per Sqft $127
Subdivision Norris Reserve
MLS Listing ID 7421715
Sold Date 08/27/24
Style Traditional
Bedrooms 5
Full Baths 4
Construction Status Resale
HOA Fees $368
HOA Y/N Yes
Originating Board First Multiple Listing Service
Year Built 2018
Annual Tax Amount $1,588
Tax Year 2023
Lot Size 7,840 Sqft
Acres 0.18
Property Description
Discover the perfect blend of comfort and convenience in this beautiful, 2-story traditional home with plenty of room for a growing family and entertaining friends and family. Nestled in the heart of Snellville, GA, this 5-bedroom, 4-bathroom gem boasts 3,431 square feet of living space, providing ample room for everyone. Step inside to find gleaming hardwood floors throughout the main living area, creating a warm and inviting atmosphere. The spacious living room is perfect for hosting gatherings, while the modern kitchen has a large island and plenty of cabinet and counter space. Enjoy meals in the elegant separate dining room, perfect for formal dinners and special occasions. Need a quiet space to work or study? This home features a dedicated office space, providing the perfect environment for productivity. Upstairs, the master suite offers a serene retreat with its luxurious ensuite bathroom and walk-in closet, with additional living space in the bedroom to make your own. Additional bedrooms are generously sized, providing comfort and privacy for the whole family. The 2-car garage ensures ample storage and parking, while gas heating and central AC keep the home comfortable throughout the year. Outside, the fenced-in backyard is ideal for outdoor activities, providing a safe space for kids to play or for pets to roam freely. This home is perfectly situated just 15 minutes from Stone Mountain Park, offering endless opportunities for outdoor adventures. With quick access to I-20 and the Stonecrest Mall Area, shopping and dining are never far away. Additionally, the Scenic Highway's array of shops and restaurants is just a 20-minute drive, making this location incredibly desirable. Don’t miss the chance to make this stunning home yours!
Location
State GA
County Dekalb
Lake Name None
Rooms
Bedroom Description Oversized Master
Other Rooms None
Basement None
Main Level Bedrooms 1
Dining Room Separate Dining Room
Bedroom Other
Interior
Interior Features Other
Heating Central
Cooling Central Air
Flooring Carpet
Fireplaces Number 1
Fireplaces Type Gas Log, Living Room
Window Features Insulated Windows,Shutters,Storm Window(s)
Appliance Dishwasher, Disposal, Dryer, Gas Cooktop, Gas Oven, Gas Range, Gas Water Heater, Refrigerator, Washer
Laundry Laundry Room, Main Level
Exterior
Exterior Feature Rain Gutters
Garage Garage Door Opener, Garage Faces Front, On Street
Fence Back Yard
Pool None
Community Features Homeowners Assoc, Sidewalks
Utilities Available Cable Available, Electricity Available, Natural Gas Available, Phone Available, Sewer Available, Underground Utilities
Waterfront Description None
View Trees/Woods
Roof Type Asbestos Shingle
Street Surface Asphalt
Accessibility None
Handicap Access None
Porch Covered
Parking Type Garage Door Opener, Garage Faces Front, On Street
Total Parking Spaces 2
Private Pool false
Building
Lot Description Back Yard, Landscaped
Story Two
Foundation Brick/Mortar
Sewer Public Sewer
Water Public
Architectural Style Traditional
Level or Stories Two
Structure Type Stone
New Construction No
Construction Status Resale
Schools
Elementary Schools Rock Chapel
Middle Schools Stephenson
High Schools Stephenson
Others
Senior Community no
Restrictions true
Tax ID 16 226 02 134
Special Listing Condition None
Read Less Info
Want to know what your home might be worth? Contact us for a FREE valuation!

Our team is ready to help you sell your home for the highest possible price ASAP

Bought with EXP Realty, LLC.
Get More Information

Watson Realty Co
WATSON REALTY CO | License ID: WATSONQUIANA
WATSON REALTY CO License ID: WATSONQUIANA




