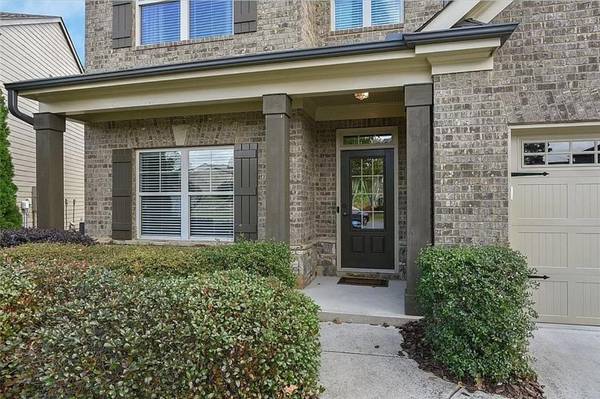For more information regarding the value of a property, please contact us for a free consultation.
Key Details
Property Type Single Family Home
Sub Type Single Family Residence
Listing Status Sold
Purchase Type For Sale
Square Footage 2,626 sqft
Price per Sqft $263
Subdivision Avington
MLS Listing ID 7425816
Sold Date 08/23/24
Style Traditional
Bedrooms 4
Full Baths 3
Half Baths 1
Construction Status Resale
HOA Fees $1,650
HOA Y/N Yes
Originating Board First Multiple Listing Service
Year Built 2014
Annual Tax Amount $4,276
Tax Year 2023
Lot Size 7,840 Sqft
Acres 0.18
Property Description
Discover a beautifully upgraded home where every detail has been meticulously enhanced. The kitchen is a chef’s dream, featuring top-of-the-line Whirlpool stainless steel appliances and an electric ceramic cooktop that offers easy cleanup and is pre-plumbed for gas. The main floor boasts stunning five-inch Nottaway Hickory hardwood floors that flow through the entryway, dining room, great room, and kitchen. An elegant coffered ceiling in the dining room adds a touch of sophistication to your meals. This home is filled with luxurious upgrades, including a 240V outlet in the garage for convenient EV charging.
The primary bedroom is a private retreat with soaring ceilings, separate his-and-hers walk-in closets, and a two-person shower with pressure and temperature-controlled valves. The guest bedroom also features a private bath, ensuring comfort for all. The Carlson floorplan from Chafin Builders has been thoughtfully modified to suit large family gatherings. The dining room opens seamlessly into the great room, while the living room remains a distinct space, offering maximum flexibility for entertaining. Located in the top-rated South Forsyth school district. Nestled in the beautiful Avington Subdivision, this home is within walking distance to Brookwood Shopping Center, home to Target, Walmart, and more. Indulge in luxury and convenience—schedule your visit today!
Location
State GA
County Forsyth
Lake Name None
Rooms
Bedroom Description Oversized Master,Split Bedroom Plan,Other
Other Rooms None
Basement None
Dining Room Separate Dining Room, Other
Bedroom Double Vanity,High Speed Internet,His and Hers Closets,Tray Ceiling(s),Walk-In Closet(s),Other
Interior
Interior Features Double Vanity, High Speed Internet, His and Hers Closets, Tray Ceiling(s), Walk-In Closet(s), Other
Heating Central, Natural Gas
Cooling Ceiling Fan(s), Central Air, Zoned, Other
Flooring Carpet, Hardwood, Laminate
Fireplaces Number 1
Fireplaces Type Family Room, Gas Starter
Window Features Double Pane Windows
Appliance Dishwasher, Disposal, Double Oven, Dryer, Electric Cooktop, Electric Oven, Electric Range, Electric Water Heater, Microwave, Refrigerator, Other
Laundry Laundry Room, Upper Level, Other
Exterior
Exterior Feature Private Yard
Garage Attached, Driveway, Garage, Garage Door Opener, Garage Faces Front
Garage Spaces 2.0
Fence None
Pool None
Community Features Dog Park, Homeowners Assoc, Near Schools, Near Shopping, Park, Pickleball, Playground, Pool, Sidewalks, Tennis Court(s), Other
Utilities Available Cable Available, Electricity Available, Natural Gas Available, Sewer Available, Underground Utilities, Water Available, Other
Waterfront Description None
View Other
Roof Type Shingle
Street Surface Asphalt
Accessibility None
Handicap Access None
Porch None
Parking Type Attached, Driveway, Garage, Garage Door Opener, Garage Faces Front
Private Pool false
Building
Lot Description Back Yard, Cul-De-Sac, Front Yard, Landscaped, Level
Story Two
Foundation Concrete Perimeter
Sewer Public Sewer
Water Public
Architectural Style Traditional
Level or Stories Two
Structure Type Brick Front,Vinyl Siding
New Construction No
Construction Status Resale
Schools
Elementary Schools Brookwood - Forsyth
Middle Schools South Forsyth
High Schools Lambert
Others
HOA Fee Include Maintenance Grounds,Swim,Tennis,Trash
Senior Community no
Restrictions false
Tax ID 137 458
Special Listing Condition None
Read Less Info
Want to know what your home might be worth? Contact us for a FREE valuation!

Our team is ready to help you sell your home for the highest possible price ASAP

Bought with Chapman Hall Professionals
Get More Information

Watson Realty Co
WATSON REALTY CO | License ID: WATSONQUIANA
WATSON REALTY CO License ID: WATSONQUIANA




