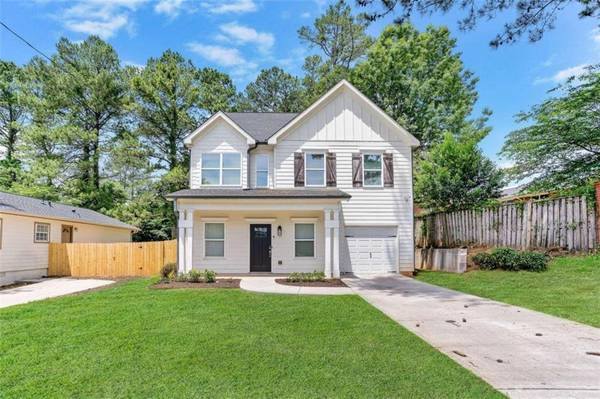For more information regarding the value of a property, please contact us for a free consultation.
Key Details
Property Type Single Family Home
Sub Type Single Family Residence
Listing Status Sold
Purchase Type For Sale
Square Footage 2,560 sqft
Price per Sqft $191
Subdivision Columbia Acres
MLS Listing ID 7399762
Sold Date 08/26/24
Style Craftsman
Bedrooms 4
Full Baths 2
Half Baths 1
Construction Status Resale
HOA Y/N No
Originating Board First Multiple Listing Service
Year Built 2019
Annual Tax Amount $3,922
Tax Year 2023
Lot Size 8,712 Sqft
Acres 0.2
Property Description
Welcome to your dream home in Dekalb County's desirable Columbia Acres community! This stunning 4-bedroom, 2.5-bathroom residence offers a perfect blend of modern elegance and comfortable living. Step into the inviting foyer, where beautiful hardwood floors span throughout the main level. The open concept family area boasts a custom fireplace with built-in shelving, seamlessly connecting to the dining space and the chef's designer kitchen. The kitchen is a culinary masterpiece, featuring a custom vent hood, island with shaker cabinets, 10-inch pulls on doors, a tile backsplash, and luxurious quartz countertops. The main level also includes a versatile flex space, perfect for a home office or gym. The beautiful open staircase leads you to the upper level, where you'll find a spacious master suite complete with modern designer bathroom finishes and a large walk-in closet. Three additional generously sized secondary bedrooms provide plenty of space for family and guests. Outside, the private fenced backyard with a patio is ideal for relaxing or entertaining. Enjoy the convenience of walking distance to Belvedere shops and dining, and a short drive to Downtown Atlanta, Downtown Decatur, and the Dekalb Farmers Market. Don't miss your chance to make this exquisite Columbia Acres home yours. Schedule a showing today and experience luxurious living in a prime location!
Location
State GA
County Dekalb
Lake Name None
Rooms
Bedroom Description Other,Oversized Master
Other Rooms None
Basement None
Dining Room Open Concept, Seats 12+
Bedroom Double Vanity,Entrance Foyer,High Ceilings,High Ceilings 9 ft Lower,High Ceilings 9 ft Main,High Ceilings 9 ft Upper,Walk-In Closet(s)
Interior
Interior Features Double Vanity, Entrance Foyer, High Ceilings, High Ceilings 9 ft Lower, High Ceilings 9 ft Main, High Ceilings 9 ft Upper, Walk-In Closet(s)
Heating Electric
Cooling Ceiling Fan(s), Central Air
Flooring Carpet, Hardwood
Fireplaces Number 1
Fireplaces Type Family Room
Window Features Insulated Windows
Appliance Dishwasher, Electric Range, Electric Water Heater, Range Hood, Refrigerator
Laundry In Hall
Exterior
Exterior Feature Private Yard
Garage Attached, Garage
Garage Spaces 1.0
Fence Back Yard, Fenced
Pool None
Community Features Near Public Transport, Near Shopping, Public Transportation, Restaurant, Street Lights
Utilities Available Cable Available, Electricity Available, Natural Gas Available, Underground Utilities, Water Available
Waterfront Description None
View City
Roof Type Composition
Street Surface Asphalt,Paved
Accessibility Accessible Electrical and Environmental Controls
Handicap Access Accessible Electrical and Environmental Controls
Porch Patio
Parking Type Attached, Garage
Private Pool false
Building
Lot Description Back Yard, Front Yard, Level, Private
Story Two
Foundation Slab
Sewer Public Sewer
Water Public
Architectural Style Craftsman
Level or Stories Two
Structure Type Cement Siding,Concrete
New Construction No
Construction Status Resale
Schools
Elementary Schools Peachcrest
Middle Schools Mary Mcleod Bethune
High Schools Towers
Others
Senior Community no
Restrictions false
Tax ID 15 201 09 036
Ownership Fee Simple
Financing no
Special Listing Condition None
Read Less Info
Want to know what your home might be worth? Contact us for a FREE valuation!

Our team is ready to help you sell your home for the highest possible price ASAP

Bought with Berkshire Hathaway HomeServices Georgia Properties
Get More Information

Watson Realty Co
WATSON REALTY CO | License ID: WATSONQUIANA
WATSON REALTY CO License ID: WATSONQUIANA




