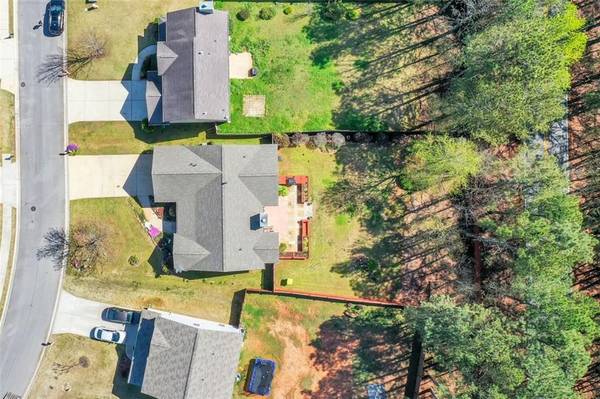For more information regarding the value of a property, please contact us for a free consultation.
Key Details
Property Type Single Family Home
Sub Type Single Family Residence
Listing Status Sold
Purchase Type For Sale
Square Footage 1,741 sqft
Price per Sqft $180
Subdivision Augusta Woods
MLS Listing ID 7359852
Sold Date 08/23/24
Style Ranch
Bedrooms 3
Full Baths 2
Construction Status Resale
HOA Fees $780
HOA Y/N Yes
Originating Board First Multiple Listing Service
Year Built 2010
Annual Tax Amount $933
Tax Year 2023
Lot Size 0.260 Acres
Acres 0.26
Property Description
Welcome to your oasis of modern comfort! This stepless ranch home offers a split bedroom floorplan, ensuring ultimate privacy and tranquility. Renovated within the last two years, revel in the seamless LVP flooring, spanning the entirety of the home, alongside a new roof, fresh interior/exterior paint new white 2" faux blinds and stainless appliances. Indulge in the extravagance of a HUGE walk-in closet in the primary suite, providing ample storage space. Step outside to your level lot, enveloped by a privacy-fenced backyard, perfect for both relaxation and entertainment. The oversized patio beckons gatherings with its built-in grill and plentiful seating, creating an outdoor haven. Gardening enthusiasts will delight in the flourishing greenery, from front to back—a true paradise. The hard work has been done and all you have to do is sit back and enjoy. With a covered front porch you can enjoy morning coffee or a glass of wine in the evening, since it faces North. Located mere minutes from restaurants, shopping, and I-20, yet offering a serene countryside ambiance, this home invites you to simply unwind and enjoy the fruits of its meticulous renovations. The sellers have taken care of any and everything they see that needs attention. You won't be disappointed but pleasantly surprised when you drive up, from start to finish. You won't want to leave and may even ask to stay for dinner. Welcome to your blissful retreat!
Location
State GA
County Carroll
Lake Name None
Rooms
Bedroom Description Master on Main,Split Bedroom Plan
Other Rooms Shed(s)
Basement None
Main Level Bedrooms 3
Dining Room Separate Dining Room, Open Concept
Bedroom Disappearing Attic Stairs,Double Vanity,Entrance Foyer,Tray Ceiling(s),Walk-In Closet(s)
Interior
Interior Features Disappearing Attic Stairs, Double Vanity, Entrance Foyer, Tray Ceiling(s), Walk-In Closet(s)
Heating Central, Forced Air, Natural Gas
Cooling Central Air, Ceiling Fan(s)
Flooring Vinyl
Fireplaces Number 1
Fireplaces Type Factory Built, Gas Starter, Family Room, Gas Log
Window Features Insulated Windows
Appliance Dishwasher, Gas Water Heater, Gas Oven, Microwave, Gas Range
Laundry In Kitchen, Main Level
Exterior
Exterior Feature Storage, Gas Grill, Private Yard, Private Entrance
Garage Garage Door Opener, Garage, Garage Faces Front, Kitchen Level
Garage Spaces 2.0
Fence Back Yard, Privacy, Wood
Pool None
Community Features Pool, Sidewalks, Near Shopping, Homeowners Assoc, Playground, Street Lights, Near Schools
Utilities Available Cable Available, Sewer Available, Water Available, Electricity Available, Natural Gas Available, Underground Utilities
Waterfront Description None
View Other
Roof Type Composition
Street Surface Paved
Accessibility Accessible Bedroom, Accessible Entrance, Accessible Hallway(s)
Handicap Access Accessible Bedroom, Accessible Entrance, Accessible Hallway(s)
Porch Patio, Front Porch
Parking Type Garage Door Opener, Garage, Garage Faces Front, Kitchen Level
Total Parking Spaces 2
Private Pool false
Building
Lot Description Level, Front Yard
Story One
Foundation Slab
Sewer Public Sewer
Water Public
Architectural Style Ranch
Level or Stories One
Structure Type Brick Front,Cement Siding
New Construction No
Construction Status Resale
Schools
Elementary Schools Ithica
Middle Schools Bay Springs
High Schools Villa Rica
Others
HOA Fee Include Swim,Tennis
Senior Community no
Restrictions false
Tax ID V06 0060190
Acceptable Financing Conventional, USDA Loan, 1031 Exchange, Cash, FHA
Listing Terms Conventional, USDA Loan, 1031 Exchange, Cash, FHA
Special Listing Condition None
Read Less Info
Want to know what your home might be worth? Contact us for a FREE valuation!

Our team is ready to help you sell your home for the highest possible price ASAP

Bought with Georgia Life Realty
Get More Information

Watson Realty Co
WATSON REALTY CO | License ID: WATSONQUIANA
WATSON REALTY CO License ID: WATSONQUIANA




