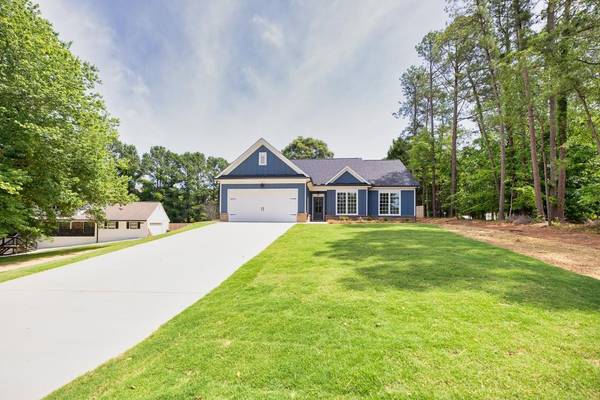For more information regarding the value of a property, please contact us for a free consultation.
Key Details
Property Type Single Family Home
Sub Type Single Family Residence
Listing Status Sold
Purchase Type For Sale
Square Footage 1,802 sqft
Price per Sqft $252
Subdivision Raintree West
MLS Listing ID 7395909
Sold Date 08/23/24
Style Traditional
Bedrooms 3
Full Baths 2
Construction Status New Construction
HOA Y/N No
Originating Board First Multiple Listing Service
Year Built 2024
Annual Tax Amount $484
Tax Year 2023
Lot Size 0.910 Acres
Acres 0.91
Property Description
Beautiful new construction Ranch home nestled in a quiet cul-de-sac. Just one mile from Lake Lanier you will enjoy this large lot where your backyard dreams can come true. This new home offers a perfect retreat for you and your family. As you step through the front door you are greeted with an open foyer with a private office or den, perfect for someone that works from home, this space can also be a formal dining room, extra space to fullfill all of your needs. Durable and long last luxury vinyl plank floor in all main living areas. The open concept kitchen looks onto the large family room with vaulted ceilings and a fireplace surrounded by beautiful trim. The kitchen is bright with stunning white cabinets, tile back-splash, quartz counter-tops, kitchen island, and new appliances. Walk out onto your large covered patio right off the family room and kitchen area, this space is great for enjoying your private backyard. The Primary bedroom with private bathroom is right on the main level, custom trim in the trey ceiling, and a great sized walk-in closet. The en-suite bathroom is stunning with an oversized luxurious tile shower, double vanity, quartz counter-tops, and a seperate vanity/area for getting ready each morning. Generous sized secondary bedrooms with ample closet space. Storage Shed in backyard can be a great workshop or just use for additional storage. Conveniently located near parks, Lake Lanier, shopping and schools. No HOA. Don't miss this opportunity on this unique home. Schedule a showing today to envision the incredible lifestyle that awaits you.
Location
State GA
County Hall
Lake Name None
Rooms
Bedroom Description Master on Main
Other Rooms Outbuilding, Shed(s)
Basement None
Main Level Bedrooms 3
Dining Room Open Concept
Bedroom Disappearing Attic Stairs,Entrance Foyer,High Ceilings 9 ft Main,Tray Ceiling(s),Walk-In Closet(s)
Interior
Interior Features Disappearing Attic Stairs, Entrance Foyer, High Ceilings 9 ft Main, Tray Ceiling(s), Walk-In Closet(s)
Heating Central, Electric
Cooling Ceiling Fan(s), Central Air, Electric, Zoned
Flooring Vinyl
Fireplaces Number 1
Fireplaces Type Circulating, Electric, Factory Built, Great Room
Window Features Double Pane Windows,Insulated Windows
Appliance Dishwasher, Disposal, Electric Range, Microwave
Laundry Laundry Room, Main Level
Exterior
Exterior Feature Private Yard, Rain Gutters, Storage
Garage Driveway, Garage, Garage Door Opener
Garage Spaces 2.0
Fence None
Pool None
Community Features None
Utilities Available Cable Available, Electricity Available, Phone Available, Underground Utilities, Water Available
Waterfront Description None
View Rural, Trees/Woods
Roof Type Composition
Street Surface Asphalt
Accessibility None
Handicap Access None
Porch Covered, Rear Porch
Parking Type Driveway, Garage, Garage Door Opener
Private Pool false
Building
Lot Description Back Yard, Cul-De-Sac, Front Yard, Landscaped, Private, Wooded
Story One
Foundation Slab
Sewer Septic Tank
Water Public
Architectural Style Traditional
Level or Stories One
Structure Type Cement Siding,Concrete,Stone
New Construction No
Construction Status New Construction
Schools
Elementary Schools Oakwood
Middle Schools West Hall
High Schools West Hall
Others
Senior Community no
Restrictions false
Tax ID 08077 003011
Ownership Fee Simple
Acceptable Financing Cash, Conventional, FHA, VA Loan
Listing Terms Cash, Conventional, FHA, VA Loan
Financing no
Special Listing Condition None
Read Less Info
Want to know what your home might be worth? Contact us for a FREE valuation!

Our team is ready to help you sell your home for the highest possible price ASAP

Bought with Atlanta Communities
Get More Information

Watson Realty Co
WATSON REALTY CO | License ID: WATSONQUIANA
WATSON REALTY CO License ID: WATSONQUIANA




