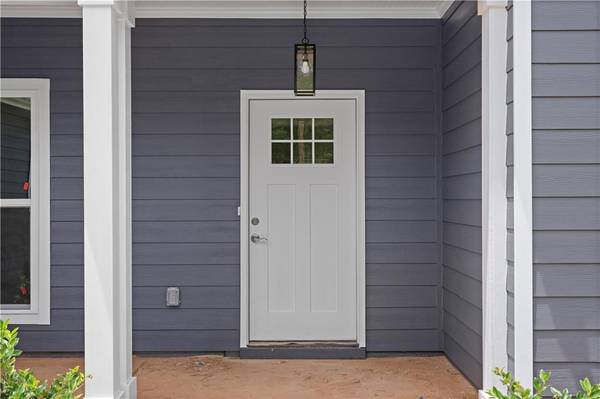For more information regarding the value of a property, please contact us for a free consultation.
Key Details
Property Type Single Family Home
Sub Type Single Family Residence
Listing Status Sold
Purchase Type For Sale
Square Footage 1,554 sqft
Price per Sqft $225
Subdivision Oakridge Sub
MLS Listing ID 7377884
Sold Date 08/19/24
Style Traditional
Bedrooms 3
Full Baths 2
Half Baths 1
Construction Status New Construction
HOA Y/N No
Originating Board First Multiple Listing Service
Year Built 2024
Annual Tax Amount $177
Tax Year 2023
Lot Size 0.510 Acres
Acres 0.51
Property Description
Step into this exquisite home, currently undergoing construction and set for completion June 10th. This home qualifies for $12,500 for first time homebuyers $15,000 for heroes, along with 100% financing on a FHA loan. Boasting a timeless ranch-style design and free from the constraints of a homeowners association, this residence presents an ideal investment opportunity.
Welcome to the charming and flourishing Oakridge Subdivision in Covington, where an exceptional opportunity awaits! Nestled in a tranquil yet vibrant community, this property offers the allure of rural living with the convenience of nearby amenities.
Situated within easy reach of Historic Covington and shopping destinations, as well as being conveniently close to I-20, this location strikes the perfect balance between seclusion and accessibility. Commuting to Atlanta is a breeze, with a mere 40-minute drive to the bustling city center.
Inside, luxury vinyl plank flooring graces every inch of the home, complemented by sleek quartz countertops and meticulously tiled showers in both the master and guest bathrooms. The exterior features durable Hardie plank siding, ensuring both style and longevity.
With modern stainless steel appliances and an all-electric setup, including an efficient septic system, this home offers a contemporary living experience tailored for convenience. The well-thought-out roommate-style floor plan caters to growing families, offering ample space and privacy.
Entertain with ease in the spacious open-concept layout, seamlessly connecting the kitchen and living room to a delightful patio area. Retreat to generously sized bedrooms, each boasting walk-in closets for added storage convenience.
For families with children, the inclusion of a charming Jack and Jill bathroom adds a touch of practicality and comfort. Nearby attractions such as Ashton Hills Golf Club, Bells Discount Store, and Blackwell’s grocery store ensure that leisure and necessities are always within reach.
Don't miss this rare opportunity to embrace the best of rural living with modern comforts. Contact us today to secure your slice of Oakridge Subdivision serenity!
Location
State GA
County Newton
Lake Name None
Rooms
Bedroom Description Master on Main
Other Rooms None
Basement None
Main Level Bedrooms 3
Dining Room Open Concept
Bedroom Other
Interior
Interior Features Other
Heating Central, Electric
Cooling Central Air, Electric
Flooring Hardwood
Fireplaces Type None
Window Features Insulated Windows
Appliance Dishwasher, Electric Oven
Laundry Other
Exterior
Exterior Feature None
Garage Attached, Garage
Garage Spaces 2.0
Fence None
Pool None
Community Features None
Utilities Available Cable Available, Electricity Available, Underground Utilities, Water Available
Waterfront Description None
View Other
Roof Type Composition
Street Surface Asphalt
Accessibility None
Handicap Access None
Porch Patio
Private Pool false
Building
Lot Description Back Yard, Front Yard, Level, Private
Story One
Foundation Slab
Sewer Septic Tank
Water Public
Architectural Style Traditional
Level or Stories One
Structure Type Vinyl Siding
New Construction No
Construction Status New Construction
Schools
Elementary Schools East Newton
Middle Schools Indian Creek
High Schools Eastside
Others
Senior Community no
Restrictions false
Tax ID 0114A00000035000
Special Listing Condition None
Read Less Info
Want to know what your home might be worth? Contact us for a FREE valuation!

Our team is ready to help you sell your home for the highest possible price ASAP

Bought with Chattahoochee North, LLC
Get More Information

Watson Realty Co
WATSON REALTY CO | License ID: WATSONQUIANA
WATSON REALTY CO License ID: WATSONQUIANA




