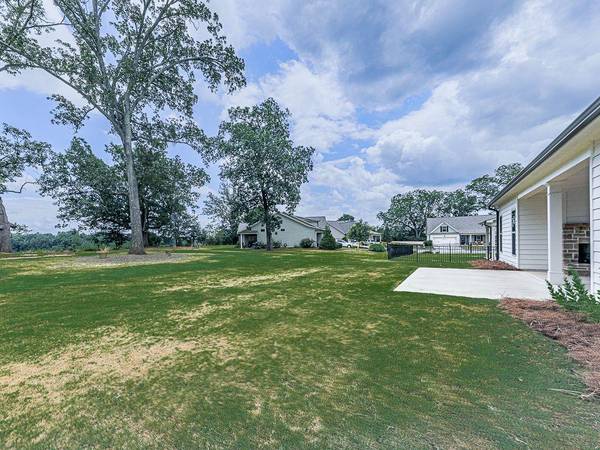For more information regarding the value of a property, please contact us for a free consultation.
Key Details
Property Type Single Family Home
Sub Type Single Family Residence
Listing Status Sold
Purchase Type For Sale
Square Footage 2,652 sqft
Price per Sqft $171
Subdivision Northminster Place
MLS Listing ID 7413671
Sold Date 08/20/24
Style Craftsman
Bedrooms 4
Full Baths 2
Construction Status Resale
HOA Fees $1,200
HOA Y/N Yes
Originating Board First Multiple Listing Service
Year Built 2020
Annual Tax Amount $4,118
Tax Year 2023
Lot Size 0.300 Acres
Acres 0.3
Property Description
Gorgeous, Gorgeous, Gorgeous Home in the gated community of Northminster Place in charming Jefferson, Georgia!!! This home really does have it all! Better than new! Covered front & back patio with gas fireplace! Wait until you enjoy a cup of coffee and watch the sunrise from the back patio...beautiful! One of the largest backyards in the community with large hardwood trees! Kitchen w/white cabinets, granite countertops, stainless steel appliances, large walk in pantry & huge island w/sink overlooking the large family room with stack stone fireplace and bookshelves. Dining area with easy access to back patio making it super convenient for grilling and entertaining. Private master suite with double vanity, custom tile shower with frameless shower doors, garden tub and huge walk in closet. Two additional bedrooms and full bathroom in front hallway. Bonus bedroom & stubbed bath upstairs perfect for grandchildren. This is an amazing 55+ Active Adult community in the Greater Atlanta area and offers lots of options for restaurants, shopping and conveniences and is located approx. 25min to Athens, Georgia….Home of UGA and the Georgia Bulldogs!
Location
State GA
County Jackson
Lake Name None
Rooms
Bedroom Description Master on Main
Other Rooms None
Basement None
Main Level Bedrooms 3
Dining Room Great Room, Open Concept
Bedroom Bookcases,Double Vanity,Entrance Foyer,Recessed Lighting,Walk-In Closet(s)
Interior
Interior Features Bookcases, Double Vanity, Entrance Foyer, Recessed Lighting, Walk-In Closet(s)
Heating Central
Cooling Central Air
Flooring Carpet, Other
Fireplaces Number 2
Fireplaces Type Family Room, Gas Starter, Other Room
Window Features Double Pane Windows
Appliance Dishwasher, Disposal, Refrigerator, Gas Range, Microwave, Self Cleaning Oven
Laundry Laundry Room, Main Level
Exterior
Exterior Feature Private Entrance, Private Yard, Rain Gutters
Garage Garage Door Opener, Driveway, Garage, Garage Faces Front, Kitchen Level, Level Driveway
Garage Spaces 2.0
Fence None
Pool None
Community Features Clubhouse, Gated
Utilities Available Cable Available, Electricity Available, Natural Gas Available, Phone Available, Sewer Available, Underground Utilities, Water Available
Waterfront Description None
View Trees/Woods
Roof Type Composition
Street Surface Asphalt
Accessibility None
Handicap Access None
Porch Covered, Front Porch, Rear Porch
Parking Type Garage Door Opener, Driveway, Garage, Garage Faces Front, Kitchen Level, Level Driveway
Private Pool false
Building
Lot Description Level, Landscaped, Back Yard
Story One and One Half
Foundation Concrete Perimeter
Sewer Public Sewer
Water Public
Architectural Style Craftsman
Level or Stories One and One Half
Structure Type Cement Siding,HardiPlank Type,Other
New Construction No
Construction Status Resale
Schools
Elementary Schools Jefferson
Middle Schools Jefferson
High Schools Jefferson
Others
Senior Community yes
Restrictions true
Tax ID 052D 023
Special Listing Condition None
Read Less Info
Want to know what your home might be worth? Contact us for a FREE valuation!

Our team is ready to help you sell your home for the highest possible price ASAP

Bought with EXP Realty, LLC.
Get More Information

Watson Realty Co
WATSON REALTY CO | License ID: WATSONQUIANA
WATSON REALTY CO License ID: WATSONQUIANA




