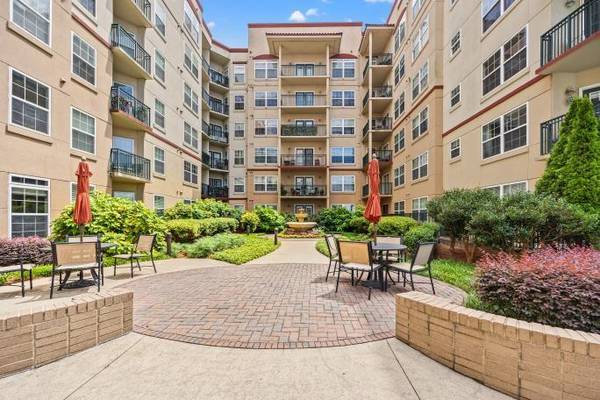For more information regarding the value of a property, please contact us for a free consultation.
Key Details
Property Type Condo
Sub Type Condominium
Listing Status Sold
Purchase Type For Sale
Square Footage 1,014 sqft
Price per Sqft $364
Subdivision Decatur Renaissance
MLS Listing ID 7422540
Sold Date 08/15/24
Style European
Bedrooms 2
Full Baths 1
Construction Status Resale
HOA Fees $517
HOA Y/N Yes
Originating Board First Multiple Listing Service
Year Built 2005
Annual Tax Amount $5,381
Tax Year 2023
Lot Size 858 Sqft
Acres 0.0197
Property Description
'VEHICLE OPTIONAL" EASY WALK TO EVERYTHING DOWNTOWN DECATUR HAS TO OFFER! 3 BLOCKS FROM DECATUR SQUARE, MARTA, PREMIUM SHOPPING, AND AWARD-WINNING RESTAURANTS. WELCOME HOME TO THIS UPDATED, COZY 2 BEDROOM CONDO WITH A GREAT 5TH FLOOR VIEW TO THE AMAZING POOL SIDE COURTYARD. METICULOUSLY RENOVATED WHITE KITCHEN WITH QUARTZ COUNTERTOPS, SUBWAY TILE BACKSPLASH, STAINLESS APPLIANCES, INCLUDES REFRIDGERATOR AND NEW STACK WASHER/DRYER (5/2023), NEW HVAC COMPRESSOR (6/2024), UPDATED PLUMBING & LIGHT FIXTURES. ENGINEERED, LOW MAINTENANCE WOOD FLOORING THROUGHOUT. 2ND BEDROOM OR OFFICE OPTION WITH CUSTOM BUILT IN CABINETRY MAKES A STATEMENT FOR SURE! SPACIOUS MASTER SUITE AND ROOMY FULL BATH WITH NEW TOILET (6/2024), WHITE MARBLE FLOORING, UPDATED LIGHTING & FIXTURES, CUSTOM SHOWER DOOR WITH MARBLE SURROUND. THIS COMMUNITY IS BEAUTIFULLY MAINTAINED, FEATURING A SPARKLING POOL, DESIGNER CLUBHOUSE WITH LIBRARY,CONFERENCE RM., WORK OUT ROOM AND YOGA STUDIO. ONE ASSIGNED PARKING SPOT IN UNDERGROUND, GATED GARAGE, ADDITIONAL GUEST PARKING AVAILABLE IN PARKING DECK (NOT METERED). PARKING ON STREET IS METERED. THIS IS A MUST SEE 2 BEDROOM CONDO, AND PETS ARE WELCOME!!
Location
State GA
County Dekalb
Lake Name None
Rooms
Bedroom Description Master on Main,Oversized Master,Split Bedroom Plan
Other Rooms Pool House, Other
Basement None
Main Level Bedrooms 2
Dining Room Other
Bedroom High Speed Internet,Tray Ceiling(s),Walk-In Closet(s)
Interior
Interior Features High Speed Internet, Tray Ceiling(s), Walk-In Closet(s)
Heating Central, Electric
Cooling Ceiling Fan(s), Central Air, Electric
Flooring Ceramic Tile, Hardwood, Laminate
Fireplaces Type None
Window Features None
Appliance Dishwasher, Disposal, Dryer, Electric Range, Electric Water Heater, Microwave, Refrigerator, Self Cleaning Oven, Washer
Laundry In Kitchen, Laundry Closet, Main Level
Exterior
Exterior Feature Balcony, Courtyard
Garage Assigned, Attached, Covered, Garage, Permit Required, Underground
Garage Spaces 1.0
Fence None
Pool None
Community Features Barbecue, Business Center, Catering Kitchen, Clubhouse, Fitness Center, Gated, Homeowners Assoc, Near Public Transport, Near Shopping, Pool, Public Transportation, Restaurant
Utilities Available Cable Available, Electricity Available, Phone Available, Sewer Available, Water Available
Waterfront Description None
View City
Roof Type Concrete
Street Surface Asphalt
Accessibility None
Handicap Access None
Porch Covered, Patio
Parking Type Assigned, Attached, Covered, Garage, Permit Required, Underground
Total Parking Spaces 1
Private Pool false
Building
Lot Description Other
Story Three Or More
Foundation Concrete Perimeter
Sewer Public Sewer
Water Public
Architectural Style European
Level or Stories Three Or More
Structure Type Brick,Concrete
New Construction No
Construction Status Resale
Schools
Elementary Schools Clairemont
Middle Schools Beacon Hill
High Schools Decatur
Others
HOA Fee Include Cable TV,Insurance,Internet,Maintenance Grounds,Maintenance Structure,Pest Control,Reserve Fund,Sewer,Swim,Trash,Water
Senior Community no
Restrictions true
Tax ID 15 246 08 153
Ownership Condominium
Acceptable Financing 1031 Exchange, Cash, Conventional
Listing Terms 1031 Exchange, Cash, Conventional
Financing no
Special Listing Condition None
Read Less Info
Want to know what your home might be worth? Contact us for a FREE valuation!

Our team is ready to help you sell your home for the highest possible price ASAP

Bought with Harry Norman Realtors
Get More Information

Watson Realty Co
WATSON REALTY CO | License ID: WATSONQUIANA
WATSON REALTY CO License ID: WATSONQUIANA




