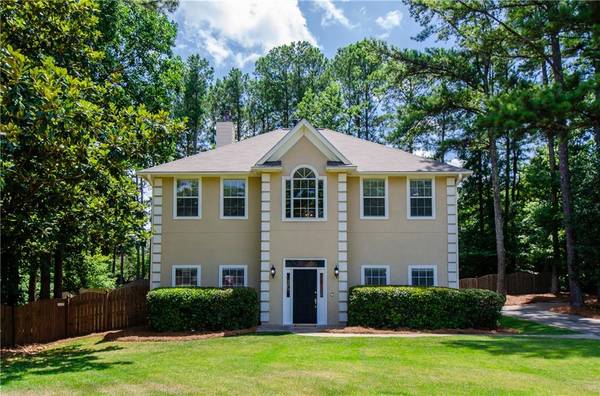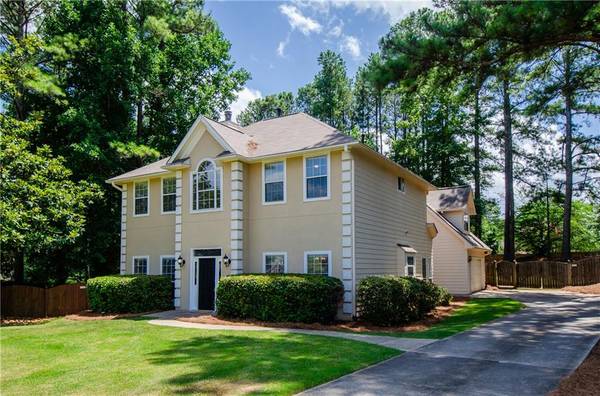For more information regarding the value of a property, please contact us for a free consultation.
Key Details
Property Type Single Family Home
Sub Type Single Family Residence
Listing Status Sold
Purchase Type For Sale
Square Footage 2,340 sqft
Price per Sqft $267
Subdivision Pinewalk Un 02
MLS Listing ID 7423109
Sold Date 08/09/24
Style Traditional
Bedrooms 4
Full Baths 2
Half Baths 1
Construction Status Resale
HOA Fees $820
HOA Y/N Yes
Originating Board First Multiple Listing Service
Year Built 1989
Annual Tax Amount $2,540
Tax Year 2023
Lot Size 0.620 Acres
Acres 0.62
Property Description
Highly desired Pinewalk subdivision with active Swim and Tennis in sought after Alpharetta school district. Welcome to this beautiful move-in ready home sitting on one of the largest lots! The inviting floor plan includes a two-story entry foyer, large light-filled formal dining room, and a renovated chefs' kitchen with stainless steel appliances, granite countertops, and separate breakfast area. The formal living room and separate open family room with double-sided fireplace is ready for you to entertain family and friends. Spacious 10-foot ceilings and beautiful hardwood floors throughout the whole main level. Finished two-car garage that enters into a large tile mudroom. The second floor features an oversized primary bedroom with a walk-in closet, trey ceiling, and a spa bath with double vanities, separate shower and soaking tub. You will also find an abundance of natural light in the two additional bedrooms, the huge bonus entertainment room with a projector (that can double as a fourth bedroom with closets), as well as an office nook. Long flat driveway on a quiet and private cul de sac lot, great for kids to play. Enjoy the serenity of the entirely fenced in backyard that is professionally landscaped featuring a spacious hardscaped patio with a stone fire pit that is an entertainer's delight! Additional flat yard area in the back to build a pool, sports area/playground or whatever you desire. Newer three-year old roof. Neighborhood's amenities are just a short walk away, including: a swimming pool with a large swim team, four lighted tennis courts, and a play area for kids. You can also walk to Ocee Park for baseball, basketball, volleyball, playgrounds, pavilions, and walking trails. Coveted neighborhood with highly ranked and award-winning Alpharetta schools. Close proximity GA 400 and to upscale shopping/dining such as Avalon and downtown Alpharetta. Don't miss this chance to call this house your home!
Location
State GA
County Fulton
Lake Name None
Rooms
Bedroom Description Oversized Master,Split Bedroom Plan,In-Law Floorplan
Other Rooms None
Basement None
Dining Room Separate Dining Room
Bedroom Tray Ceiling(s),Walk-In Closet(s),Crown Molding,Disappearing Attic Stairs,Entrance Foyer 2 Story,High Ceilings 10 ft Main
Interior
Interior Features Tray Ceiling(s), Walk-In Closet(s), Crown Molding, Disappearing Attic Stairs, Entrance Foyer 2 Story, High Ceilings 10 ft Main
Heating Central
Cooling Central Air, Ceiling Fan(s), Attic Fan
Flooring Hardwood
Fireplaces Number 2
Fireplaces Type Living Room, Other Room, Gas Starter
Window Features Bay Window(s),Double Pane Windows,Shutters
Appliance Dishwasher, Disposal, Microwave, Refrigerator, Gas Water Heater, Gas Cooktop
Laundry Laundry Closet, Lower Level
Exterior
Exterior Feature Private Yard, Rear Stairs
Garage Garage Door Opener, Garage
Garage Spaces 2.0
Fence Back Yard
Pool None
Community Features Park, Street Lights, Swim Team, Tennis Court(s), Near Schools, Restaurant
Utilities Available Electricity Available, Natural Gas Available, Phone Available, Sewer Available
Waterfront Description None
View City
Roof Type Composition
Street Surface Paved
Accessibility None
Handicap Access None
Porch Deck, Patio
Parking Type Garage Door Opener, Garage
Total Parking Spaces 2
Private Pool false
Building
Lot Description Cul-De-Sac, Level, Private, Back Yard, Front Yard
Story Two
Foundation Slab
Sewer Public Sewer
Water Public
Architectural Style Traditional
Level or Stories Two
Structure Type Frame,Stucco
New Construction No
Construction Status Resale
Schools
Elementary Schools Ocee
Middle Schools Taylor Road
High Schools Chattahoochee
Others
HOA Fee Include Swim
Senior Community no
Restrictions false
Tax ID 11 027201170339
Special Listing Condition None
Read Less Info
Want to know what your home might be worth? Contact us for a FREE valuation!

Our team is ready to help you sell your home for the highest possible price ASAP

Bought with Harry Norman Realtors
Get More Information

Watson Realty Co
WATSON REALTY CO | License ID: WATSONQUIANA
WATSON REALTY CO License ID: WATSONQUIANA




