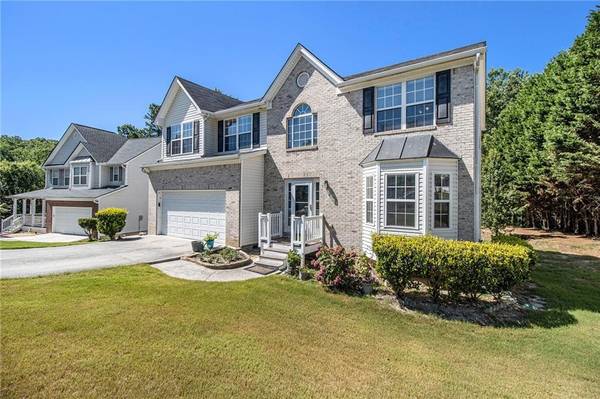For more information regarding the value of a property, please contact us for a free consultation.
Key Details
Property Type Single Family Home
Sub Type Single Family Residence
Listing Status Sold
Purchase Type For Sale
Square Footage 2,516 sqft
Price per Sqft $174
Subdivision Pucketts Crossing
MLS Listing ID 7410770
Sold Date 08/12/24
Style Traditional,Other
Bedrooms 5
Full Baths 3
Half Baths 1
Construction Status Resale
HOA Fees $250
HOA Y/N Yes
Originating Board First Multiple Listing Service
Year Built 2002
Annual Tax Amount $4,486
Tax Year 2023
Lot Size 0.300 Acres
Acres 0.3
Property Description
Major Price Reduction! Investor special! Exceptional 5-Bedroom Home in Prime Location.
Welcome to this beautifully maintained 5-bedroom, 3.5-bathroom home, now available for the first time on the market. This residence has always been occupied by one family, ensuring it has been well-cared for and loved.
Property Highlights:
Spacious Living: With 5 bedrooms and 3.5 bathrooms, there is ample space for family and guests.
Partially Finished Basement: Offers additional living space, ideal for a recreation room, home office, extra storage, or living room; including bedroom & full bathroom
Prime Location: Conveniently located near top-rated schools, shopping centers, and a variety of restaurants.
No Rental Restrictions: Perfect for both primary residence buyers and investors.
First Time on Market: A unique opportunity to own a home that has never been available before.
Experience the perfect blend of comfort and convenience in this exceptional property. Schedule your private tour today and make this house your new home.
Location
State GA
County Gwinnett
Lake Name None
Rooms
Bedroom Description Oversized Master,Sitting Room,Other
Other Rooms Other
Basement Bath/Stubbed, Daylight, Finished, Full, Partial, Walk-Out Access
Dining Room Separate Dining Room, Other
Bedroom Crown Molding,Double Vanity,Entrance Foyer 2 Story,Walk-In Closet(s),Other
Interior
Interior Features Crown Molding, Double Vanity, Entrance Foyer 2 Story, Walk-In Closet(s), Other
Heating Central
Cooling Ceiling Fan(s), Central Air
Flooring Carpet, Hardwood, Other
Fireplaces Number 1
Fireplaces Type Family Room, Gas Log
Window Features Bay Window(s),Double Pane Windows
Appliance Dishwasher, Disposal, Dryer, Gas Cooktop, Gas Oven, Microwave, Range Hood, Refrigerator, Self Cleaning Oven, Washer, Other
Laundry Laundry Room, Upper Level, Other
Exterior
Exterior Feature Private Yard, Other
Garage Attached, Driveway, Garage, Garage Door Opener, Garage Faces Front, Kitchen Level, Level Driveway
Garage Spaces 2.0
Fence None
Pool None
Community Features Near Schools, Near Shopping, Park, Restaurant, Sidewalks, Street Lights, Other
Utilities Available Electricity Available, Natural Gas Available, Phone Available, Sewer Available, Water Available, Other
Waterfront Description None
View Trees/Woods, Other
Roof Type Composition,Other
Street Surface Asphalt
Accessibility Accessible Closets, Common Area
Handicap Access Accessible Closets, Common Area
Porch Breezeway, Deck, Patio
Parking Type Attached, Driveway, Garage, Garage Door Opener, Garage Faces Front, Kitchen Level, Level Driveway
Private Pool false
Building
Lot Description Back Yard, Cleared, Cul-De-Sac, Level, Open Lot, Private
Story Three Or More
Foundation Concrete Perimeter
Sewer Public Sewer
Water Public
Architectural Style Traditional, Other
Level or Stories Three Or More
Structure Type Brick Front,Shingle Siding,Other
New Construction No
Construction Status Resale
Schools
Elementary Schools Ivy Creek
Middle Schools Jones
High Schools Seckinger
Others
HOA Fee Include Reserve Fund
Senior Community no
Restrictions false
Tax ID R1003 349
Special Listing Condition None
Read Less Info
Want to know what your home might be worth? Contact us for a FREE valuation!

Our team is ready to help you sell your home for the highest possible price ASAP

Bought with Non FMLS Member
Get More Information

Watson Realty Co
WATSON REALTY CO | License ID: WATSONQUIANA
WATSON REALTY CO License ID: WATSONQUIANA




