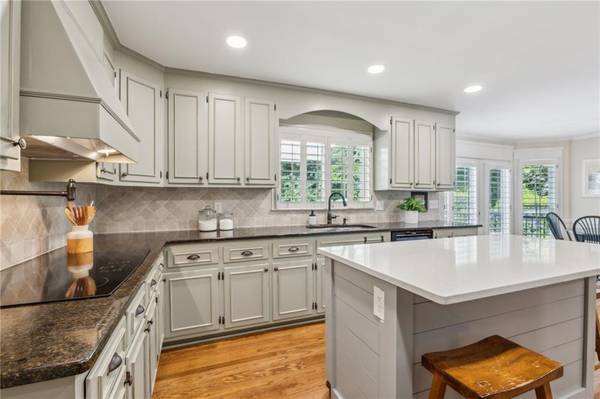For more information regarding the value of a property, please contact us for a free consultation.
Key Details
Property Type Single Family Home
Sub Type Single Family Residence
Listing Status Sold
Purchase Type For Sale
Square Footage 5,004 sqft
Price per Sqft $190
Subdivision Chadds Walk
MLS Listing ID 7417370
Sold Date 08/05/24
Style Traditional
Bedrooms 5
Full Baths 4
Half Baths 1
Construction Status Resale
HOA Fees $900
HOA Y/N Yes
Originating Board First Multiple Listing Service
Year Built 1982
Annual Tax Amount $5,833
Tax Year 2023
Lot Size 0.445 Acres
Acres 0.4454
Property Description
THIS IS THE ONE YOU'VE WAITED FOR! SPECTACULAR 5 bedroom/ 4 full bath executive home in popular CHADDS WALK subdivision in EAST COBB.
Entering into the light filled 2 STORY FOYER you will be greeted immediately by the modern opened stairwell. To your left, the new OPEN FLOOR PLAN combines the former flex room and the FMRM, creating a space for great entertaining! Beautiful Hardwoods on the Main Level. SMOOTH CEILINGS-RECESSED LIGHTING throughout the house. HUGE eat-in KITCHEN. Backstairs have been removed to create the largest LAUNDRY ROOM you've ever
seen including A POTTERY BARN MUDROOM with storage built-ins. UPSTAIRS you will find the RENOVATED MSTR BTH complete with a dual vanity, huge
walk in glass shower and a luxurious free standing soaking tub! 3 SECONDARY BDRMS share the RENOVATED HALL BATH and the 5TH BEDROOM is
ENSUITE with its own 3RD FULL BATH UPSTAIRS. The FINISHED TERRACE LEVEL features a GAME ROOM, EXERCISE ROOM, FMRM with 2ND FIREPLACE, 4TH FULL BATH and a HUGE WORKSHOP. Outside you will find the NEW TIMBER TECH DECK, cozy SCREEN PORCH and SALT WATER POOL! This BKYD is HUGE - beside the pool, the rest of the FLAT, FENCED BKYD has plenty of room for cornhole or soccer as well as a BASKETBALL 1/2 COURT and FIREPIT area.
This HOME TRULY HAS IT ALL - the Elementary School bus stop is in their driveway! TIMBER RIDGE - DODGEN - POPE.
Location
State GA
County Cobb
Lake Name None
Rooms
Bedroom Description Oversized Master,Split Bedroom Plan
Other Rooms Shed(s)
Basement Daylight, Exterior Entry, Finished, Finished Bath, Interior Entry, Unfinished
Dining Room Separate Dining Room
Bedroom Bookcases,Crown Molding,Disappearing Attic Stairs,Entrance Foyer 2 Story,High Speed Internet,Low Flow Plumbing Fixtures,Walk-In Closet(s)
Interior
Interior Features Bookcases, Crown Molding, Disappearing Attic Stairs, Entrance Foyer 2 Story, High Speed Internet, Low Flow Plumbing Fixtures, Walk-In Closet(s)
Heating Central, Forced Air, Natural Gas, Zoned
Cooling Ceiling Fan(s), Central Air, Electric, Zoned
Flooring Carpet, Hardwood
Fireplaces Number 2
Fireplaces Type Basement, Family Room, Fire Pit, Gas Log, Gas Starter
Window Features Double Pane Windows,Shutters
Appliance Dishwasher, Disposal, Gas Range, Gas Water Heater, Microwave, Range Hood, Refrigerator, Self Cleaning Oven
Laundry Electric Dryer Hookup, Laundry Room, Main Level
Exterior
Exterior Feature Rain Gutters
Garage Attached, Driveway, Garage, Garage Door Opener, Garage Faces Front, Level Driveway
Garage Spaces 2.0
Fence Back Yard, Fenced, Wood
Pool In Ground, Private, Salt Water
Community Features Homeowners Assoc, Pickleball, Playground, Pool, Sidewalks, Street Lights, Swim Team, Tennis Court(s)
Utilities Available Cable Available, Electricity Available, Natural Gas Available, Phone Available, Sewer Available, Underground Utilities, Water Available
Waterfront Description None
View Other
Roof Type Composition
Street Surface Asphalt
Accessibility None
Handicap Access None
Porch Deck, Rear Porch, Screened
Parking Type Attached, Driveway, Garage, Garage Door Opener, Garage Faces Front, Level Driveway
Total Parking Spaces 2
Private Pool true
Building
Lot Description Back Yard, Front Yard, Landscaped, Level, Private, Rectangular Lot
Story Three Or More
Foundation Concrete Perimeter
Sewer Public Sewer
Water Public
Architectural Style Traditional
Level or Stories Three Or More
Structure Type Brick 3 Sides
New Construction No
Construction Status Resale
Schools
Elementary Schools Timber Ridge - Cobb
Middle Schools Dodgen
High Schools Pope
Others
HOA Fee Include Reserve Fund,Swim,Tennis
Senior Community no
Restrictions true
Tax ID 16068600560
Acceptable Financing Cash, Conventional
Listing Terms Cash, Conventional
Special Listing Condition None
Read Less Info
Want to know what your home might be worth? Contact us for a FREE valuation!

Our team is ready to help you sell your home for the highest possible price ASAP

Bought with Berkshire Hathaway HomeServices Georgia Properties
Get More Information

Watson Realty Co
WATSON REALTY CO | License ID: WATSONQUIANA
WATSON REALTY CO License ID: WATSONQUIANA




