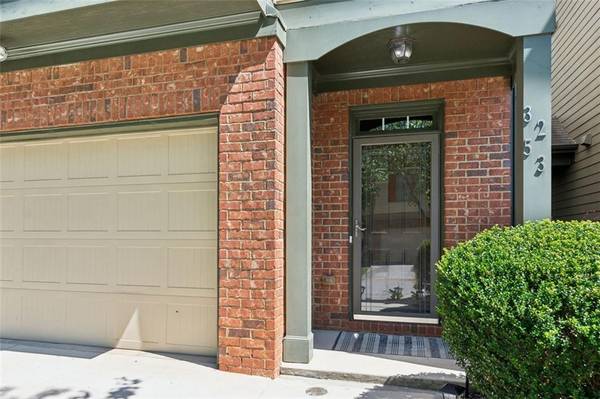For more information regarding the value of a property, please contact us for a free consultation.
Key Details
Property Type Townhouse
Sub Type Townhouse
Listing Status Sold
Purchase Type For Sale
Square Footage 1,980 sqft
Price per Sqft $141
Subdivision Sheffield
MLS Listing ID 7417937
Sold Date 08/02/24
Style Craftsman,Traditional
Bedrooms 4
Full Baths 2
Half Baths 1
Construction Status Updated/Remodeled
HOA Fees $300
HOA Y/N Yes
Originating Board First Multiple Listing Service
Year Built 2006
Annual Tax Amount $2,593
Tax Year 2023
Lot Size 1,219 Sqft
Acres 0.028
Property Description
Absolutely gorgeous townhome in gated Sheffield neighborhood has been newly updated to perfection! Step inside to discover brand new flooring that gleams underfoot on the main level, complemented by plush new carpet throughout the upstairs. A fresh, dreamy neutral paint palette sets the stage for your personal style to shine. The entry foyer welcomes you into the best floor plan in the neighborhood - leading into a spacious family room with cozy fireplace. The chef's kitchen is a culinary delight with plenty of cabinetry, stainless steel appliances, chic chrome backsplash, and sunny breakfast room perfect for morning coffee or casual dining. Upstairs, retreat to the oversized owner's suite featuring walk-in closet and luxe ensuite bath. Pamper yourself in the grand garden tub or step into the separate shower. Three additional, spacious bedrooms provide flexibility - one ideal for home office and another with convenient access to the hall bath. Outside, unwind on your back patio and enjoy the fresh air, or utilize the bonus attached storage for all of your outdoor essentials. Brand new water heater and coveted two car garage. This townhome offers the unparalleled convenience of a single-family home with no shared walls with other units. HOA covers lawn care, exterior maintenance, water, and garbage service allowing you to enjoy low maintenance living in this charming community. Do not miss out on the opportunity to make this beautifully updated home yours — schedule your showing today and envision your new chapter in Sheffield!
Location
State GA
County Dekalb
Lake Name None
Rooms
Bedroom Description Oversized Master,Split Bedroom Plan
Other Rooms Storage
Basement None
Dining Room Open Concept
Bedroom Disappearing Attic Stairs,Double Vanity,Entrance Foyer,Entrance Foyer 2 Story,High Ceilings 10 ft Main,Tray Ceiling(s),Walk-In Closet(s)
Interior
Interior Features Disappearing Attic Stairs, Double Vanity, Entrance Foyer, Entrance Foyer 2 Story, High Ceilings 10 ft Main, Tray Ceiling(s), Walk-In Closet(s)
Heating Forced Air, Natural Gas
Cooling Ceiling Fan(s), Central Air, Electric
Flooring Carpet, Laminate, Vinyl
Fireplaces Number 1
Fireplaces Type Electric, Family Room
Window Features None
Appliance Dishwasher, Electric Range, Electric Water Heater, Microwave, Refrigerator
Laundry Laundry Room, Upper Level
Exterior
Exterior Feature Private Yard, Other
Garage Attached, Driveway, Garage, Garage Door Opener, Kitchen Level, Level Driveway
Garage Spaces 2.0
Fence None
Pool None
Community Features Gated, Homeowners Assoc, Near Schools, Near Trails/Greenway, Park, Public Transportation, Street Lights
Utilities Available Cable Available, Electricity Available, Natural Gas Available, Phone Available, Sewer Available, Water Available
Waterfront Description None
View Trees/Woods
Roof Type Composition
Street Surface Paved
Accessibility None
Handicap Access None
Porch Patio, Rear Porch
Parking Type Attached, Driveway, Garage, Garage Door Opener, Kitchen Level, Level Driveway
Total Parking Spaces 2
Private Pool false
Building
Lot Description Back Yard, Landscaped, Level
Story Two
Foundation Slab
Sewer Public Sewer
Water Public
Architectural Style Craftsman, Traditional
Level or Stories Two
Structure Type Brick Veneer,Cement Siding
New Construction No
Construction Status Updated/Remodeled
Schools
Elementary Schools Snapfinger
Middle Schools Columbia - Dekalb
High Schools Columbia
Others
HOA Fee Include Maintenance Grounds,Maintenance Structure,Termite,Trash,Water
Senior Community no
Restrictions true
Tax ID 15 154 18 032
Ownership Condominium
Acceptable Financing Cash, Conventional, VA Loan, Other
Listing Terms Cash, Conventional, VA Loan, Other
Financing no
Special Listing Condition None
Read Less Info
Want to know what your home might be worth? Contact us for a FREE valuation!

Our team is ready to help you sell your home for the highest possible price ASAP

Bought with Compass
Get More Information

Watson Realty Co
WATSON REALTY CO | License ID: WATSONQUIANA
WATSON REALTY CO License ID: WATSONQUIANA




