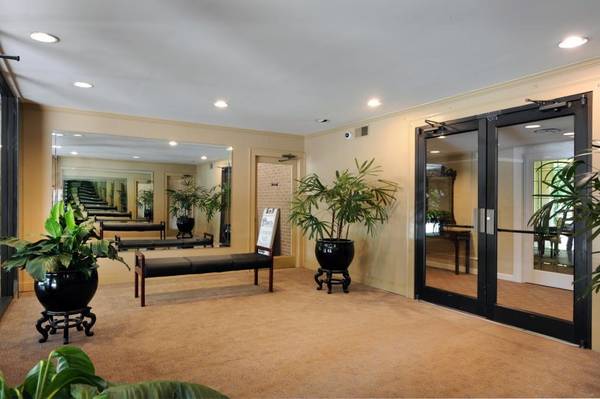For more information regarding the value of a property, please contact us for a free consultation.
Key Details
Property Type Condo
Sub Type Condominium
Listing Status Sold
Purchase Type For Sale
Square Footage 1,454 sqft
Price per Sqft $240
Subdivision Peachtree House
MLS Listing ID 7398277
Sold Date 07/31/24
Style Contemporary,Mid-Rise (up to 5 stories),Traditional
Bedrooms 2
Full Baths 3
Construction Status Resale
HOA Fees $637
HOA Y/N Yes
Originating Board First Multiple Listing Service
Year Built 1975
Annual Tax Amount $1,053
Tax Year 2023
Property Description
Location, Location, Location. Fabulous renovated 2bed/3bath unit on the top floor (4th unit is to the rear of the bldg) of the iconic Peachtree House Condominium- home to the superlative La Grotta Restaurant. Flawless renovation with high end finishes completed about 10 years ago-with a discerning modern aesthetic. Floorplan was modified at that time which created the additional 3rd bath, laundry and study. The screened porch, off the study, delights with beautiful views south into trees and quiet. New York style kitchen w/ all the bells and whistles. Nice entry foyer with dedicated coat closet. Lovely large great room concept for living/dining with bank of windows across the entire rear of the room creating a calm light-filled living space. Primary suite includes a custom walk-in closet and private bath w/ steam shower. Over-sized guest bedroom with closet and totally renovated marble bath just across the hall. This unit comes with one assigned garage parking space as well as a double-size assigned storage room just down the hall from the unit on the 4th floor. Hardwoods throughout the unit except in bathrooms. Rental Permits currently available. Enjoy all the neighborhood has to offer with the lovely Peachtree Heights Duck Pond/Park around the corner, the Saturday weekend Farmers Market almost across the street at the Cathedral of St Philip and several wonderful shopping areas at The Peach, Peachtree Battle Shopping area and The Shoppes at Buckhead.
Location
State GA
County Fulton
Lake Name None
Rooms
Bedroom Description Master on Main
Other Rooms None
Basement None
Main Level Bedrooms 2
Dining Room Open Concept
Bedroom Double Vanity,Elevator,Entrance Foyer,High Ceilings 9 ft Lower,High Speed Internet,Walk-In Closet(s),Other
Interior
Interior Features Double Vanity, Elevator, Entrance Foyer, High Ceilings 9 ft Lower, High Speed Internet, Walk-In Closet(s), Other
Heating Electric
Cooling Central Air, Electric
Flooring Ceramic Tile, Hardwood
Fireplaces Type None
Window Features None
Appliance Dishwasher, Disposal, Dryer, Electric Range, Microwave, Refrigerator, Washer
Laundry In Bathroom, Laundry Closet
Exterior
Exterior Feature Balcony, Storage
Garage Assigned, Covered, Drive Under Main Level, Garage, Storage
Garage Spaces 1.0
Fence None
Pool None
Community Features Homeowners Assoc, Meeting Room, Near Public Transport, Near Schools, Near Shopping, Park, Public Transportation, Restaurant, Sidewalks, Street Lights
Utilities Available Electricity Available, Phone Available, Sewer Available, Water Available
Waterfront Description None
View Trees/Woods
Roof Type Composition
Street Surface Asphalt
Accessibility Accessible Elevator Installed
Handicap Access Accessible Elevator Installed
Porch Rear Porch
Parking Type Assigned, Covered, Drive Under Main Level, Garage, Storage
Private Pool false
Building
Lot Description Other
Story One
Foundation Concrete Perimeter
Sewer Public Sewer
Water Public
Architectural Style Contemporary, Mid-Rise (up to 5 stories), Traditional
Level or Stories One
Structure Type Concrete
New Construction No
Construction Status Resale
Schools
Elementary Schools Garden Hills
Middle Schools Willis A. Sutton
High Schools North Atlanta
Others
Senior Community no
Restrictions true
Tax ID 17 010100190399
Ownership Condominium
Financing no
Special Listing Condition None
Read Less Info
Want to know what your home might be worth? Contact us for a FREE valuation!

Our team is ready to help you sell your home for the highest possible price ASAP

Bought with Mavis Lane Realty, LLC.
Get More Information

Watson Realty Co
WATSON REALTY CO | License ID: WATSONQUIANA
WATSON REALTY CO License ID: WATSONQUIANA




