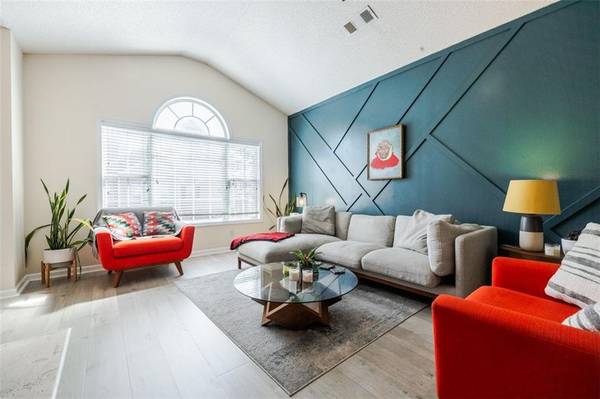For more information regarding the value of a property, please contact us for a free consultation.
Key Details
Property Type Condo
Sub Type Condominium
Listing Status Sold
Purchase Type For Sale
Square Footage 1,365 sqft
Price per Sqft $216
Subdivision Newbury Park Condos
MLS Listing ID 7360853
Sold Date 07/23/24
Style Contemporary,Modern
Bedrooms 2
Full Baths 2
Construction Status Resale
HOA Fees $313
HOA Y/N Yes
Originating Board First Multiple Listing Service
Year Built 2004
Annual Tax Amount $2,143
Tax Year 2023
Lot Size 435 Sqft
Acres 0.01
Property Description
BACK ON THE MARKET AFTER BUYER'S CONTRACT DEFAULTED, with a squeaky clean inspection report, you could be Living at Duluth's Best Life! This Charming 1,365 Square Foot 2BR/2BA Condo in a Gated community is where you want to be calling home! Open floor plan allows you to be in the big Chef's kitchen with dining area while entertaining family and friends watching the game in the Large living room with fireplace and your flat screen! 3 Custom Accent Walls featured on the moulding manufacturer's, Woodgrain website and social media. All new high end custom Pergo Outlast+ Flooring is scratch-proof, waterproof, and durable. Beautiful big owner's suite for your king or queen bed with gorgeous new bathroom fixtures and custom lighting and framing! Second large bedroom can be an office as well with hall bath too. Enjoy morning coffee on the fantastic balcony with a view of the lake. Also your only a few steps away from the community swimming pool which is a nice extra amenity that is covered by your HOA dues! Other items covered by your dues are Natural Gas, Water, Sewer, Garbage, Landscaping, Pest Control, All outside maintenance! You will love everything is electric with the exception of the Gas fireplace and the Gas stove and oven. So your utilities will be saving you money This lovely listing is only a few minutes to I-85 and only a 10-15 drive to downtown Duluth and all it's offerings which are out of this world and on the way you have lots of shopping available for
necessities such as groceries or Walmart and everything in between including Malls and international stores.
Come on on home, this could be you!
Location
State GA
County Gwinnett
Lake Name Other
Rooms
Bedroom Description Master on Main,Oversized Master,Roommate Floor Plan
Other Rooms None
Basement None
Main Level Bedrooms 2
Dining Room Open Concept
Bedroom Cathedral Ceiling(s),High Ceilings 10 ft Main
Interior
Interior Features Cathedral Ceiling(s), High Ceilings 10 ft Main
Heating Central, Hot Water
Cooling Ceiling Fan(s), Central Air, Electric
Flooring Laminate
Fireplaces Number 1
Fireplaces Type Gas Log, Gas Starter, Living Room
Window Features Insulated Windows,Plantation Shutters,Window Treatments
Appliance Dishwasher, Dryer, Gas Cooktop, Gas Oven, Gas Range, Microwave, Washer
Laundry In Kitchen
Exterior
Exterior Feature Balcony, Private Entrance, Storage
Garage Attached, Covered, Drive Under Main Level, Garage Door Opener
Fence None
Pool Gunite, In Ground
Community Features Clubhouse, Dog Park, Pool
Utilities Available Cable Available, Electricity Available, Natural Gas Available, Sewer Available, Water Available
Waterfront Description Lake Front
View Lake
Roof Type Composition
Street Surface Asphalt
Accessibility None
Handicap Access None
Porch Covered
Parking Type Attached, Covered, Drive Under Main Level, Garage Door Opener
Total Parking Spaces 2
Private Pool false
Building
Lot Description Corner Lot
Story Two
Foundation Slab
Sewer Public Sewer
Water Public
Architectural Style Contemporary, Modern
Level or Stories Two
Structure Type Brick 4 Sides
New Construction No
Construction Status Resale
Schools
Elementary Schools Ferguson
Middle Schools Radloff
High Schools Meadowcreek
Others
HOA Fee Include Gas,Maintenance Grounds,Pest Control,Swim,Termite,Trash,Water
Senior Community no
Restrictions true
Tax ID R6204 079
Ownership Condominium
Acceptable Financing Conventional
Listing Terms Conventional
Financing no
Special Listing Condition None
Read Less Info
Want to know what your home might be worth? Contact us for a FREE valuation!

Our team is ready to help you sell your home for the highest possible price ASAP

Bought with Sturgis Realty Group
Get More Information

Watson Realty Co
WATSON REALTY CO | License ID: WATSONQUIANA
WATSON REALTY CO License ID: WATSONQUIANA




