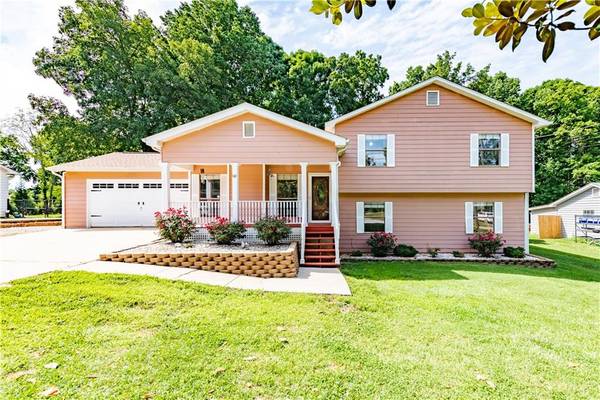For more information regarding the value of a property, please contact us for a free consultation.
Key Details
Property Type Single Family Home
Sub Type Single Family Residence
Listing Status Sold
Purchase Type For Sale
Square Footage 1,744 sqft
Price per Sqft $203
Subdivision Kings Hill
MLS Listing ID 7398458
Sold Date 07/23/24
Style Other
Bedrooms 3
Full Baths 2
Construction Status Resale
HOA Y/N No
Originating Board First Multiple Listing Service
Year Built 1989
Annual Tax Amount $2,702
Tax Year 2023
Lot Size 0.590 Acres
Acres 0.59
Property Description
When you visit this little slice of heaven, you will be met with a well-manicured lawn leading up to a serene split-level home. Enjoy the luxury of No HOA and easy access to Hwy 29 & 316. Inside, it boasts a grayscale 3 bedrooms and 2 baths with incredible storage. Hardwood floors, a custom wood fireplace, and a custom media center appeal greatly to this family home. In addition, You will discover beautiful earthy granite and custom kitchen cabinetry, including a granite dining table. Upon closer inspection of the kitchen, you’ll find a hide-away dishwasher and access to the sunroom. Downstairs leads you to a great flexible living space with a utility/laundry room and a home office/playroom with a separate entrance to the backyard. You’ll notice three barns/sheds along the back, perfect for outdoor storage. It also includes a wooden patio/pool platform, a fire pit, a garden, a dog kennel, and a fenced-in backyard with a gate. All of this beauty sits on .59 acres of flat land ready to move in
Location
State GA
County Gwinnett
Lake Name None
Rooms
Bedroom Description None
Other Rooms None
Basement Daylight, Exterior Entry, Finished
Dining Room None
Bedroom Bookcases,Crown Molding,Disappearing Attic Stairs
Interior
Interior Features Bookcases, Crown Molding, Disappearing Attic Stairs
Heating Central, Forced Air
Cooling Central Air, Electric
Flooring Carpet, Hardwood, Laminate
Fireplaces Number 1
Fireplaces Type Living Room
Window Features Garden Window(s)
Appliance Dishwasher, Electric Range, Microwave
Laundry Electric Dryer Hookup, In Basement, Laundry Room
Exterior
Exterior Feature Garden, Private Entrance, Private Yard, Rain Gutters
Garage Attached, Garage, Garage Door Opener, Garage Faces Front
Garage Spaces 2.0
Fence Back Yard
Pool None
Community Features None
Utilities Available Electricity Available, Natural Gas Available, Phone Available
Waterfront Description None
View Other
Roof Type Composition
Street Surface Asphalt
Accessibility None
Handicap Access None
Porch Deck, Front Porch, Rear Porch
Parking Type Attached, Garage, Garage Door Opener, Garage Faces Front
Private Pool false
Building
Lot Description Back Yard, Cleared, Private
Story One and One Half
Foundation Slab
Sewer Septic Tank
Water Public
Architectural Style Other
Level or Stories One and One Half
Structure Type Cement Siding
New Construction No
Construction Status Resale
Schools
Elementary Schools Alcova
Middle Schools Dacula
High Schools Dacula
Others
Senior Community no
Restrictions false
Tax ID R5237 092
Special Listing Condition None
Read Less Info
Want to know what your home might be worth? Contact us for a FREE valuation!

Our team is ready to help you sell your home for the highest possible price ASAP

Bought with HomeSmart
Get More Information

Watson Realty Co
WATSON REALTY CO | License ID: WATSONQUIANA
WATSON REALTY CO License ID: WATSONQUIANA




