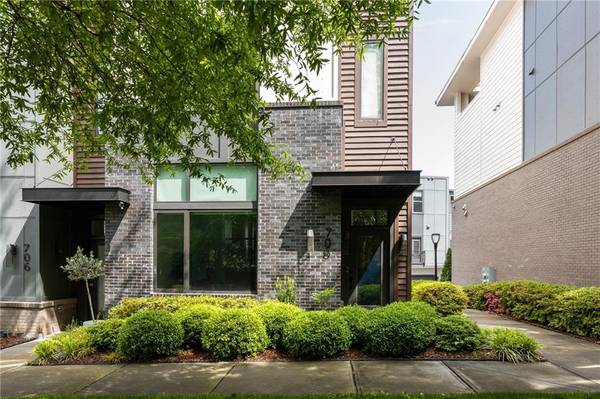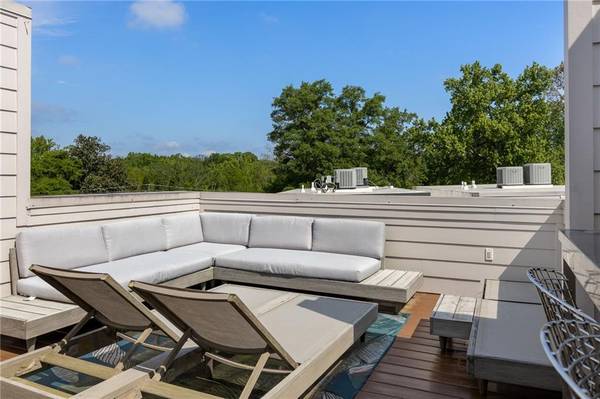For more information regarding the value of a property, please contact us for a free consultation.
Key Details
Property Type Townhouse
Sub Type Townhouse
Listing Status Sold
Purchase Type For Sale
Square Footage 2,045 sqft
Price per Sqft $339
Subdivision Seven Twelve Oakview
MLS Listing ID 7374346
Sold Date 07/01/24
Style Contemporary,Modern
Bedrooms 3
Full Baths 3
Half Baths 1
Construction Status Resale
HOA Y/N No
Originating Board First Multiple Listing Service
Year Built 2015
Annual Tax Amount $10,946
Tax Year 2023
Lot Size 871 Sqft
Acres 0.02
Property Description
Be in the heart of Oakhurst with this coveted end-unit townhome with amazing rooftop living! This thoughtfully laid-out 3 Br / 3.5 Ba townhome also has a bonus office/flex space for you to work from home, build a fitness area, or do TikTok dances before the app gets shut down in the US. Sure this home has a spacious two-car garage, but you'll never need to use it because you can WALK everywhere and to everything! Stroll to Oakhurst Village, Kirkwood Village, Hosea + Second, City of Decatur schools, McKoy Park, Oakhurst Dog Park, The Wylde Center, PorchFest, Madison Soap Box Derby, MARTA, and my friend Matt's house (always has IPAs to share.) Get amazing city living within an idyllic neighborhood backdrop. You can't beat that! Oh yeah, that rooftop deck is private, quiet and definitely romantic if that's your thing, baby! (I'm talking casual hang outs now; get your mind out of the gutter.) Buy this beauty of a home now to get settled in by spring/summer to get your roof-tanning on (*with your dermatologist's approval). According to my kids, this home would increase my cool factor by 10, so maybe that would work for you too? Only one way to find out!
Location
State GA
County Dekalb
Lake Name None
Rooms
Bedroom Description None
Other Rooms None
Basement None
Dining Room Open Concept
Bedroom Entrance Foyer,Entrance Foyer 2 Story
Interior
Interior Features Entrance Foyer, Entrance Foyer 2 Story
Heating Zoned
Cooling Central Air
Flooring Hardwood
Fireplaces Type None
Window Features None
Appliance Dishwasher, Gas Oven, Gas Range
Laundry In Hall, Upper Level
Exterior
Exterior Feature Balcony
Garage Garage
Garage Spaces 2.0
Fence None
Pool None
Community Features Dog Park, Homeowners Assoc, Near Public Transport, Near Schools, Near Shopping, Near Trails/Greenway, Park, Playground, Public Transportation, Restaurant, Sidewalks, Tennis Court(s)
Utilities Available Natural Gas Available, Sewer Available, Water Available
Waterfront Description None
View City
Roof Type Composition
Street Surface Asphalt
Accessibility None
Handicap Access None
Porch Rooftop
Parking Type Garage
Private Pool false
Building
Lot Description Cul-De-Sac
Story Three Or More
Foundation Slab
Sewer Public Sewer
Water Public
Architectural Style Contemporary, Modern
Level or Stories Three Or More
Structure Type Other
New Construction No
Construction Status Resale
Schools
Elementary Schools Oakhurst/Fifth Avenue
Middle Schools Beacon Hill
High Schools Decatur
Others
HOA Fee Include Maintenance Grounds,Reserve Fund
Senior Community no
Restrictions true
Tax ID 15 213 01 164
Ownership Fee Simple
Financing no
Special Listing Condition None
Read Less Info
Want to know what your home might be worth? Contact us for a FREE valuation!

Our team is ready to help you sell your home for the highest possible price ASAP

Bought with EXP Realty, LLC.
Get More Information

Watson Realty Co
WATSON REALTY CO | License ID: WATSONQUIANA
WATSON REALTY CO License ID: WATSONQUIANA




