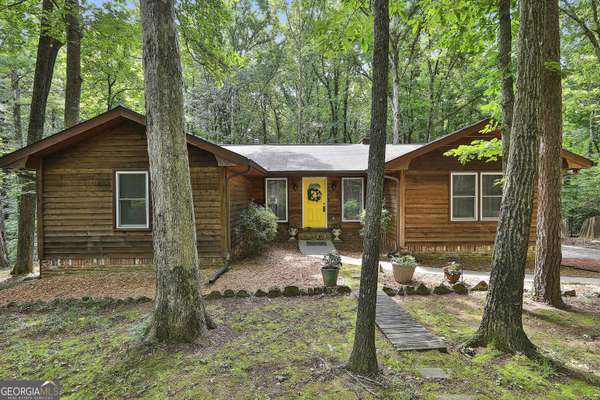Bought with Leah Robinson-Christian • Engel & V?lkers Atlanta
For more information regarding the value of a property, please contact us for a free consultation.
Key Details
Property Type Single Family Home
Sub Type Single Family Residence
Listing Status Sold
Purchase Type For Sale
Square Footage 2,763 sqft
Price per Sqft $144
Subdivision Ponderosa
MLS Listing ID 10316211
Sold Date 07/05/24
Style Brick/Frame,Country/Rustic,Ranch
Bedrooms 3
Full Baths 3
Construction Status Resale
HOA Y/N No
Year Built 1978
Annual Tax Amount $3,900
Tax Year 2023
Lot Size 0.900 Acres
Property Description
"New to Market" Approx. 2,763 finished square feet on an approx. 1 acre cul-de-sac lot. Private and serene would describe this well established neighborhood of custom style homes. They say the kitchen is the heart of the home. Well you have to see this one! It is gorgeous!! You'll love the vaulted ceiling in the living room with exposed beams, brick front fireplace and LVP flooring. The primary bathroom is updated and upgraded with large walk-in shower, dual sinks, beautiful tile floor and barn doors. The hall bathroom also has a big walk-in tiled shower. There are 2 additional bedrooms on the main level. Heading downstairs you will find a large family/game room area, a kitchenette area, full bathroom and an additional room that would be great as a bedroom for occassional guests, or office, workout room, etc. The drive-under 2 car garage is oversided (approx. 860 sq ft) with a storage room area. The rear deck with patio below offers a great view of the wooded backyard, with small stream at property border. Last but not least, there is a detached oversized 1 car garage, storage building or workshop. Close to restaurants, shopping and easy commute to ATL. Come see all this property has to offer.
Location
State GA
County Fayette
Rooms
Basement Bath Finished, Concrete, Daylight, Exterior Entry, Finished, Interior Entry, Partial
Main Level Bedrooms 3
Bedroom Beamed Ceilings,Double Vanity,High Ceilings,Master On Main Level,Separate Shower,Split Bedroom Plan,Tile Bath,Vaulted Ceiling(s)
Interior
Interior Features Beamed Ceilings, Double Vanity, High Ceilings, Master On Main Level, Separate Shower, Split Bedroom Plan, Tile Bath, Vaulted Ceiling(s)
Heating Natural Gas, Central
Cooling Electric, Central Air
Flooring Tile, Carpet, Laminate
Fireplaces Number 1
Fireplaces Type Gas Starter, Living Room
Exterior
Garage Garage
Garage Spaces 2.0
Community Features Street Lights
Utilities Available Cable Available, High Speed Internet, Underground Utilities
Waterfront Description Creek
Roof Type Composition
Building
Story One
Sewer Septic Tank
Level or Stories One
Construction Status Resale
Schools
Elementary Schools Spring Hill
Middle Schools Bennetts Mill
High Schools Fayette County
Others
Acceptable Financing 1031 Exchange, Cash, Conventional, FHA, Fannie Mae Approved, Freddie Mac Approved, VA Loan
Listing Terms 1031 Exchange, Cash, Conventional, FHA, Fannie Mae Approved, Freddie Mac Approved, VA Loan
Read Less Info
Want to know what your home might be worth? Contact us for a FREE valuation!

Our team is ready to help you sell your home for the highest possible price ASAP

© 2024 Georgia Multiple Listing Service. All Rights Reserved.
Get More Information

Watson Realty Co
WATSON REALTY CO | License ID: WATSONQUIANA
WATSON REALTY CO License ID: WATSONQUIANA




