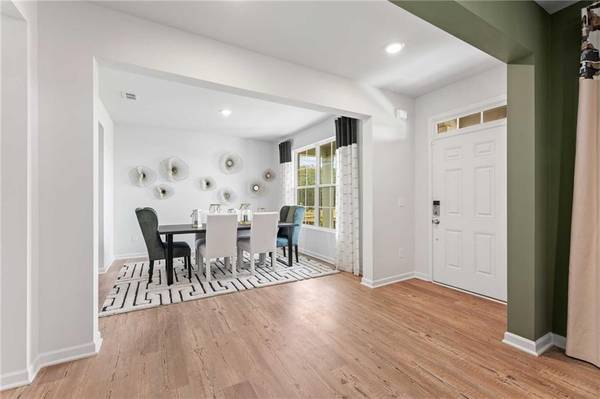For more information regarding the value of a property, please contact us for a free consultation.
Key Details
Property Type Single Family Home
Sub Type Single Family Residence
Listing Status Sold
Purchase Type For Sale
Square Footage 3,403 sqft
Price per Sqft $203
Subdivision The Estates At Old Friendship
MLS Listing ID 7323158
Sold Date 06/28/24
Style Traditional
Bedrooms 5
Full Baths 4
Construction Status Under Construction
HOA Fees $800
HOA Y/N Yes
Originating Board First Multiple Listing Service
Year Built 2024
Tax Year 2024
Lot Size 0.500 Acres
Acres 0.5
Property Description
Welcome to the Sequoia floorplan at The Estate at Old Friendship with oversized homesites and Buford schools!!! Upon entering the spacious foyer you are greeted to a beautifully open Flex room as well as a formal dining room. Stepping from the dining room you next enter the well-appointed gourmet kitchen that features large 42" cabinets and stainless-steel appliances. Cozy up to the 36" gas fireplace in the inviting family room. Large sliding glass doors will lead you to your covered back patio perfect for enjoying evenings outside. Making your way to the upper level you are greeted by a large loft space that is perfect for a second gathering space. The primary bedroom is the perfect place to unwind with its tray ceilings and large walk in closets. This home features our gorgeous double vanities with separate tub and shower. 3 additional guest bedrooms gives this home an amazing amount of space. Stock photos*** HOUSE UNDER CONSTRUCTION*
Location
State GA
County Hall
Lake Name None
Rooms
Bedroom Description Other
Other Rooms None
Basement None
Main Level Bedrooms 1
Dining Room Separate Dining Room
Bedroom Double Vanity,High Ceilings 9 ft Main,High Ceilings 9 ft Upper,Tray Ceiling(s)
Interior
Interior Features Double Vanity, High Ceilings 9 ft Main, High Ceilings 9 ft Upper, Tray Ceiling(s)
Heating Central, Zoned
Cooling Central Air
Flooring Carpet, Other
Fireplaces Number 1
Fireplaces Type Family Room, Gas Starter
Window Features Double Pane Windows,Insulated Windows
Appliance Dishwasher, Disposal, Double Oven, Microwave
Laundry Laundry Room, Upper Level
Exterior
Exterior Feature Private Yard
Garage Attached, Garage
Garage Spaces 3.0
Fence None
Pool None
Community Features Homeowners Assoc, Sidewalks, Street Lights
Utilities Available Cable Available, Electricity Available, Natural Gas Available, Phone Available, Underground Utilities
Waterfront Description None
View Trees/Woods
Roof Type Composition
Street Surface Asphalt,Concrete
Accessibility None
Handicap Access None
Porch Covered, Patio
Parking Type Attached, Garage
Private Pool false
Building
Lot Description Cul-De-Sac, Private
Story Three Or More
Foundation Slab
Sewer Septic Tank
Water Public
Architectural Style Traditional
Level or Stories Three Or More
Structure Type Brick Front,Cement Siding
New Construction No
Construction Status Under Construction
Schools
Elementary Schools Friendship
Middle Schools C.W. Davis
High Schools Flowery Branch
Others
Senior Community no
Restrictions true
Ownership Fee Simple
Financing no
Special Listing Condition None
Read Less Info
Want to know what your home might be worth? Contact us for a FREE valuation!

Our team is ready to help you sell your home for the highest possible price ASAP

Bought with GreenPoint Realty, LLC
Get More Information

Watson Realty Co
WATSON REALTY CO | License ID: WATSONQUIANA
WATSON REALTY CO License ID: WATSONQUIANA




