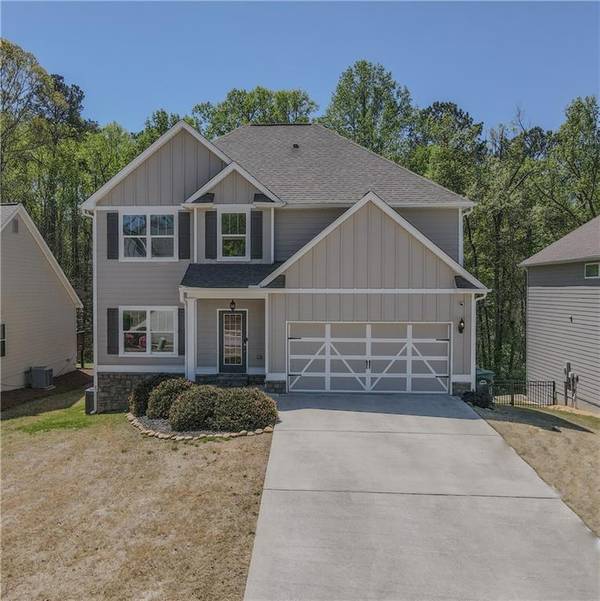For more information regarding the value of a property, please contact us for a free consultation.
Key Details
Property Type Single Family Home
Sub Type Single Family Residence
Listing Status Sold
Purchase Type For Sale
Square Footage 2,218 sqft
Price per Sqft $189
Subdivision Grove Park
MLS Listing ID 7364937
Sold Date 05/31/24
Style Traditional
Bedrooms 4
Full Baths 2
Half Baths 1
Construction Status Resale
HOA Fees $50
HOA Y/N Yes
Originating Board First Multiple Listing Service
Year Built 2018
Annual Tax Amount $4,358
Tax Year 2023
Lot Size 0.310 Acres
Acres 0.31
Property Description
Absolute perfection! This craftsman-style home, located in the Carrollton City school district and nestled in the sought-after Grove Park, is TRULY move-in ready with so much to offer! It boasts an unfinished basement, allowing you to add your finishing touch, along with recent upgrades made within the past six months. Just minutes to downtown Carrollton, it's also conveniently situated within a mile’s walk to Lakeshore Park and Hobbs Farm Trail Head, and even overlooks a creek! Highlights include a new kitchen island with a basin sink, fresh paint and carpeting, and new flooring throughout the main level, upstairs guest bathroom, and laundry room. The kitchen features ample cabinet space, granite countertops, an island with additional storage, subway tile, a pantry, and opens to a sun-filled family room with an electric fireplace. A separate formal dining room with a coffered ceiling and wainscoting adds an elegant touch. Additionally, a powder room and flex room, perfect for a home office, playroom, or workout room, are located on the main level. Upstairs, the spacious second-level owner’s suite boasts a trey ceiling, double vanities, a separate shower, garden tub, linen closet, and large walk-in closet. Three additional bedrooms, a full bath, and a walk-in laundry room complete the second level. The fenced backyard is level and perfect for entertaining family and friends! And for those with a green thumb, this home even includes a garden with blueberry bushes!
Location
State GA
County Carroll
Lake Name None
Rooms
Bedroom Description Oversized Master
Other Rooms None
Basement Bath/Stubbed, Daylight, Exterior Entry, Full, Interior Entry, Unfinished
Dining Room Separate Dining Room
Bedroom Coffered Ceiling(s),Crown Molding,Double Vanity,Entrance Foyer,High Ceilings 9 ft Lower,High Ceilings 9 ft Main,High Ceilings 9 ft Upper,High Speed Internet,Tray Ceiling(s),Walk-In Closet(s)
Interior
Interior Features Coffered Ceiling(s), Crown Molding, Double Vanity, Entrance Foyer, High Ceilings 9 ft Lower, High Ceilings 9 ft Main, High Ceilings 9 ft Upper, High Speed Internet, Tray Ceiling(s), Walk-In Closet(s)
Heating Electric, Forced Air, Heat Pump
Cooling Ceiling Fan(s), Central Air, Zoned
Flooring Carpet, Laminate
Fireplaces Number 1
Fireplaces Type Electric
Window Features Insulated Windows
Appliance Dishwasher, Disposal, Electric Oven, Microwave
Laundry Laundry Room, Upper Level
Exterior
Exterior Feature Garden, Private Yard
Garage Garage, Garage Door Opener, Garage Faces Front, Kitchen Level, Level Driveway
Garage Spaces 2.0
Fence Back Yard, Wood
Pool None
Community Features None
Utilities Available Cable Available, Electricity Available, Sewer Available, Underground Utilities, Water Available
Waterfront Description None
View Creek/Stream, Trees/Woods
Roof Type Composition
Street Surface Asphalt
Accessibility None
Handicap Access None
Porch Deck, Front Porch, Patio
Parking Type Garage, Garage Door Opener, Garage Faces Front, Kitchen Level, Level Driveway
Private Pool false
Building
Lot Description Back Yard, Front Yard, Landscaped, Level, Wooded
Story Three Or More
Foundation Combination, Concrete Perimeter
Sewer Public Sewer
Water Public
Architectural Style Traditional
Level or Stories Three Or More
Structure Type HardiPlank Type
New Construction No
Construction Status Resale
Schools
Elementary Schools Carrollton
Middle Schools Carrollton Jr.
High Schools Carrollton
Others
Senior Community no
Restrictions false
Tax ID C03 0210021
Special Listing Condition None
Read Less Info
Want to know what your home might be worth? Contact us for a FREE valuation!

Our team is ready to help you sell your home for the highest possible price ASAP

Bought with Century 21 Novus Realty
Get More Information

Watson Realty Co
WATSON REALTY CO | License ID: WATSONQUIANA
WATSON REALTY CO License ID: WATSONQUIANA




