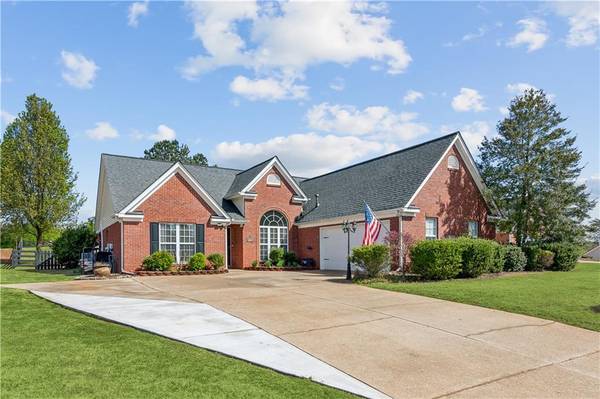For more information regarding the value of a property, please contact us for a free consultation.
Key Details
Property Type Single Family Home
Sub Type Single Family Residence
Listing Status Sold
Purchase Type For Sale
Square Footage 2,253 sqft
Price per Sqft $208
Subdivision Paddocks Mill
MLS Listing ID 7358999
Sold Date 04/30/24
Style Ranch,Traditional
Bedrooms 3
Full Baths 2
Construction Status Resale
HOA Fees $300
HOA Y/N Yes
Originating Board First Multiple Listing Service
Year Built 2000
Annual Tax Amount $527
Tax Year 2023
Lot Size 0.490 Acres
Acres 0.49
Property Description
Welcome to your dream home nestled in this charming Cumming neighborhood in East Forsyth County! This meticulously maintained brick ranch offers an array of features perfect for comfortable living and entertaining, all on one level. This lovely property features a well-appointed kitchen with modern appliances, ample cabinet storage, and a separate breakfast area and pantry. The great room provides a cathedral ceiling, cozy fireplace for chilly evenings, and a welcoming atmosphere with generous space for family activities and entertaining guests. The primary suite close to the kitchen and great room features a private en suite bathroom for added comfort and convenience. Two additional bedrooms offer flexibility for guests or family members, along with an extra office ideal for remote work, or as a quiet space for study or hobbies. There is also a separate dining room for holiday celebrations. Enjoy abundant natural light and scenic views in the spacious sunroom, perfect for relaxation or hosting gatherings. Situated on a large, landscaped .49 lot, with two patio areas offering plenty of outdoor space for recreation and gardening. Don’t miss this opportunity minutes from GA 400, GA Hwy. 20, Lake Lanier, Cumming City Center and the Dawsonville Outlets. Award-winning schools!
Location
State GA
County Forsyth
Lake Name None
Rooms
Bedroom Description Master on Main,Oversized Master
Other Rooms Shed(s)
Basement None
Main Level Bedrooms 3
Dining Room Separate Dining Room
Bedroom Cathedral Ceiling(s),Disappearing Attic Stairs,Double Vanity,Entrance Foyer,High Speed Internet,Tray Ceiling(s)
Interior
Interior Features Cathedral Ceiling(s), Disappearing Attic Stairs, Double Vanity, Entrance Foyer, High Speed Internet, Tray Ceiling(s)
Heating Central, Forced Air, Natural Gas
Cooling Ceiling Fan(s), Central Air, Electric
Flooring Ceramic Tile, Hardwood
Fireplaces Number 1
Fireplaces Type Factory Built, Gas Starter
Window Features Insulated Windows
Appliance Gas Oven, Gas Range, Gas Water Heater, Microwave, Refrigerator, Self Cleaning Oven
Laundry Laundry Room
Exterior
Exterior Feature Awning(s), Private Yard, Rain Gutters, Storage, Private Entrance
Garage Driveway, Garage, Garage Door Opener, Garage Faces Side, Kitchen Level
Garage Spaces 2.0
Fence Back Yard
Pool None
Community Features Homeowners Assoc, Near Schools, Near Shopping, Near Trails/Greenway
Utilities Available Cable Available, Electricity Available, Natural Gas Available, Phone Available, Underground Utilities, Water Available
Waterfront Description None
View Rural, Trees/Woods
Roof Type Composition
Street Surface Asphalt
Accessibility Accessible Entrance
Handicap Access Accessible Entrance
Porch Covered, Patio
Parking Type Driveway, Garage, Garage Door Opener, Garage Faces Side, Kitchen Level
Total Parking Spaces 2
Private Pool false
Building
Lot Description Back Yard, Front Yard, Landscaped, Level
Story One
Foundation Slab
Sewer Septic Tank
Water Public
Architectural Style Ranch, Traditional
Level or Stories One
Structure Type Brick 4 Sides,Cement Siding
New Construction No
Construction Status Resale
Schools
Elementary Schools Chestatee
Middle Schools Little Mill
High Schools East Forsyth
Others
HOA Fee Include Maintenance Grounds
Senior Community no
Restrictions false
Tax ID 282 096
Acceptable Financing Cash, Conventional, Other
Listing Terms Cash, Conventional, Other
Financing no
Special Listing Condition None
Read Less Info
Want to know what your home might be worth? Contact us for a FREE valuation!

Our team is ready to help you sell your home for the highest possible price ASAP

Bought with Keller Williams Realty Atlanta Partners
Get More Information

Watson Realty Co
WATSON REALTY CO | License ID: WATSONQUIANA
WATSON REALTY CO License ID: WATSONQUIANA



