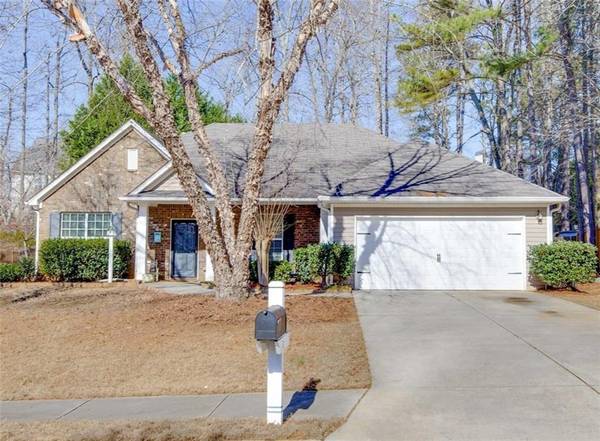For more information regarding the value of a property, please contact us for a free consultation.
Key Details
Property Type Single Family Home
Sub Type Single Family Residence
Listing Status Sold
Purchase Type For Sale
Square Footage 2,820 sqft
Price per Sqft $154
Subdivision Summer Grove
MLS Listing ID 7328109
Sold Date 04/12/24
Style Traditional
Bedrooms 4
Full Baths 3
Construction Status Resale
HOA Fees $794
HOA Y/N Yes
Originating Board First Multiple Listing Service
Year Built 2004
Annual Tax Amount $1,814
Tax Year 2023
Lot Size 0.390 Acres
Acres 0.3904
Property Description
Welcome home to this beautifully laid out, ranch-style home in the heart of Summer Grove. **NEW ROOF being installed 2/14/24** This home features 2,800 sq ft of living space and include 4 bedrooms and 3 full baths. Upon entry you'll notice an open formal dining room and a well-appointed office with pocket French doors. The main entry leads to a large open living space with fresh paint and LVP throughout. Kitchen incudes tons of counter space and plentiful cabinet storage. Laundry/mudroom conveniently located in the kitchen to make grocery hauls a breeze! Laundry is oversized so also perfect for extra storage. Enjoy the privacy of the master and ensuite bath with this split bedroom plan. Primary bath features separate shower, jacuzzi tub, double vanities, and walk-in closet. The other end has 2 generously sized secondary bedrooms, a full bath and a large flex space. Upstairs is a vast living space with a full bath and ample storage. This space has lots of possibilities including: large bedroom suite, theater room or hang out space. The fully fenced back yard affords great privacy for all your outdoor activities. There is a patio, dry creek bed and grassy areas, along with additional storage in the large shed. Sellers have performed a pre-listing inspection and handled a lot of the punch list. Summer Grove boasts amenities galore including: 3 community pools, 18 golf course and club, 7 parks and 3 pavilions, Tennis and Pickleball, LINC access and lake with public dock access. Paired with great schools, this home is a can't miss.
Location
State GA
County Coweta
Lake Name None
Rooms
Bedroom Description Master on Main
Other Rooms Shed(s)
Basement None
Main Level Bedrooms 3
Dining Room Seats 12+, Separate Dining Room
Bedroom Bookcases,Walk-In Closet(s)
Interior
Interior Features Bookcases, Walk-In Closet(s)
Heating Central, Heat Pump, Natural Gas
Cooling Ceiling Fan(s), Central Air, Electric
Flooring Carpet, Vinyl
Fireplaces Number 1
Fireplaces Type Living Room
Window Features None
Appliance Dishwasher, Disposal, Electric Cooktop, Electric Oven, Electric Water Heater, Microwave, Refrigerator
Laundry In Kitchen, Laundry Room, Main Level, Mud Room
Exterior
Exterior Feature Storage
Garage Attached, Garage, Garage Door Opener, Garage Faces Front, Kitchen Level
Garage Spaces 2.0
Fence Back Yard, Fenced, Wood
Pool None
Community Features Clubhouse, Community Dock, Golf, Homeowners Assoc, Lake, Park, Playground, Pool, Restaurant, Sidewalks, Street Lights, Tennis Court(s)
Utilities Available Cable Available, Electricity Available, Natural Gas Available, Phone Available, Sewer Available, Underground Utilities, Water Available
Waterfront Description None
View Other
Roof Type Composition
Street Surface None
Accessibility None
Handicap Access None
Porch Front Porch, Patio
Parking Type Attached, Garage, Garage Door Opener, Garage Faces Front, Kitchen Level
Private Pool false
Building
Lot Description Back Yard
Story One and One Half
Foundation Slab
Sewer Public Sewer
Water Public
Architectural Style Traditional
Level or Stories One and One Half
Structure Type Brick Front,Vinyl Siding
New Construction No
Construction Status Resale
Schools
Elementary Schools Newnan Crossing
Middle Schools Arnall
High Schools East Coweta
Others
HOA Fee Include Maintenance Grounds,Swim,Tennis
Senior Community no
Restrictions true
Tax ID SG2 474
Special Listing Condition None
Read Less Info
Want to know what your home might be worth? Contact us for a FREE valuation!

Our team is ready to help you sell your home for the highest possible price ASAP

Bought with Keller Williams Rlty, First Atlanta
Get More Information

Watson Realty Co
WATSON REALTY CO | License ID: WATSONQUIANA
WATSON REALTY CO License ID: WATSONQUIANA




