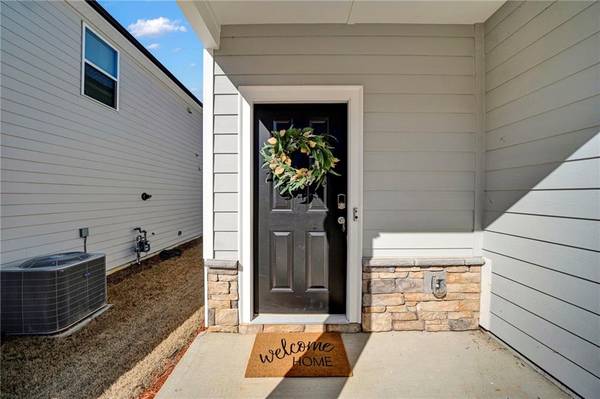For more information regarding the value of a property, please contact us for a free consultation.
Key Details
Property Type Single Family Home
Sub Type Single Family Residence
Listing Status Sold
Purchase Type For Sale
Square Footage 1,750 sqft
Price per Sqft $248
Subdivision Parc Terrace
MLS Listing ID 7339176
Sold Date 04/08/24
Style Craftsman
Bedrooms 3
Full Baths 2
Half Baths 1
Construction Status Resale
HOA Fees $1,095
HOA Y/N Yes
Originating Board First Multiple Listing Service
Year Built 2023
Annual Tax Amount $4,248
Tax Year 2023
Lot Size 4,356 Sqft
Acres 0.1
Property Description
This adorable newly built craftsman style home features a completely open floorplan on the main level. The kitchen boasts a center island, soft grey colored cabinets, granite counters, tile backsplash, stainless appliances, and a walk-in pantry. The dining area is off the kitchen and has sliding glass doors that lead out to the covered back patio and fenced yard. Upstairs you will find all 3 bedrooms, the hall bathroom, and a loft area that is great for a home office or other flex purposes. The owner's ensuite is spacious and the bathroom features tile floors, separate shower, soaking tub, double vanity, and a large walk-in closet. This is a smart system home and all systems & appliances (including washer & dryer) remain with the home. It is also equipped with a tankless water heater! The home is situated across from the serene green area in the neighborhood. The Parc Terrace community is on the border of Holly Springs and Canton with its prime location being close to shopping, restaurants, gym, as well as the interstate.***PREFERRED CLOSING ATTORNEY IS PACIFIC LAW GROUP***
Location
State GA
County Cherokee
Lake Name None
Rooms
Bedroom Description None
Other Rooms None
Basement None
Dining Room Open Concept
Bedroom Entrance Foyer,Smart Home,Walk-In Closet(s)
Interior
Interior Features Entrance Foyer, Smart Home, Walk-In Closet(s)
Heating Central
Cooling Central Air
Flooring Vinyl
Fireplaces Type None
Window Features None
Appliance Dishwasher, Disposal, Dryer, Gas Range, Microwave, Refrigerator, Tankless Water Heater, Washer
Laundry Laundry Room
Exterior
Exterior Feature None
Garage Attached, Garage, Garage Faces Front
Garage Spaces 2.0
Fence Back Yard, Fenced
Pool None
Community Features None
Utilities Available Cable Available, Phone Available, Sewer Available, Underground Utilities
Waterfront Description None
View Other
Roof Type Composition
Street Surface Paved
Accessibility None
Handicap Access None
Porch Covered, Patio
Parking Type Attached, Garage, Garage Faces Front
Private Pool false
Building
Lot Description Back Yard
Story Two
Foundation Slab
Sewer Public Sewer
Water Public
Architectural Style Craftsman
Level or Stories Two
Structure Type Cement Siding
New Construction No
Construction Status Resale
Schools
Elementary Schools Sixes
Middle Schools Freedom - Cherokee
High Schools Woodstock
Others
HOA Fee Include Trash
Senior Community no
Restrictions false
Tax ID 15N09F 012
Ownership Fee Simple
Acceptable Financing Cash, Conventional, FHA
Listing Terms Cash, Conventional, FHA
Financing no
Special Listing Condition None
Read Less Info
Want to know what your home might be worth? Contact us for a FREE valuation!

Our team is ready to help you sell your home for the highest possible price ASAP

Bought with BHGRE Metro Brokers
Get More Information

Watson Realty Co
WATSON REALTY CO | License ID: WATSONQUIANA
WATSON REALTY CO License ID: WATSONQUIANA




