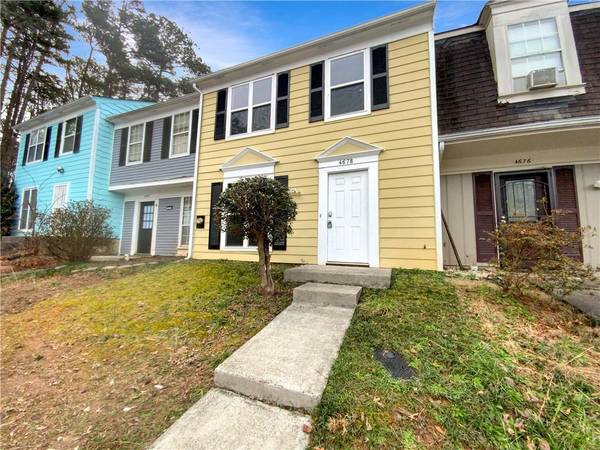For more information regarding the value of a property, please contact us for a free consultation.
Key Details
Property Type Townhouse
Sub Type Townhouse
Listing Status Sold
Purchase Type For Sale
Square Footage 1,160 sqft
Price per Sqft $180
Subdivision Inverness Woods
MLS Listing ID 7342509
Sold Date 03/29/24
Style Townhouse
Bedrooms 2
Full Baths 2
Half Baths 1
Construction Status Resale
HOA Y/N No
Originating Board First Multiple Listing Service
Year Built 1984
Annual Tax Amount $3,420
Tax Year 2023
Lot Size 2,134 Sqft
Acres 0.049
Property Description
Welcome to 4678 Longman Way, Stone Mountain, where modern meets convenience in this 2-bedroom, 2.5-bath townhouse. With updated features and thoughtful design, this residence offers a stylish and functional space for contemporary living.
The updated kitchen is a culinary delight, featuring white cabinets and stainless steel appliances, including a gas range. The separate
dining room provides a designated space for meals and gatherings. Upstairs, two bedrooms each with its own bathroom offer comfort and privacy.
The family room, with a fireplace, becomes a cozy retreat for relaxation. French doors lead to the patio, creating a seamless indooroutdoor flow and providing a perfect spot for outdoor enjoyment.
Conveniently located to public transportation, interstates, restaurants, and shopping, this home ensures easy access to various amenities. The absence of an HOA adds flexibility and freedom to your homeownership experience. Discover the comfort, versatility, and accessibility that await you in this well-appointed residence.
Location
State GA
County Dekalb
Lake Name None
Rooms
Bedroom Description Roommate Floor Plan
Other Rooms None
Basement None
Dining Room Separate Dining Room
Bedroom High Ceilings 10 ft Upper,High Speed Internet,Vaulted Ceiling(s),Walk-In Closet(s)
Interior
Interior Features High Ceilings 10 ft Upper, High Speed Internet, Vaulted Ceiling(s), Walk-In Closet(s)
Heating Central
Cooling Central Air
Flooring Carpet, Ceramic Tile
Fireplaces Number 1
Fireplaces Type Factory Built
Window Features None
Appliance Dishwasher, Gas Range, Microwave, Refrigerator
Laundry In Hall, Upper Level
Exterior
Exterior Feature Storage
Parking Features Parking Lot
Fence None
Pool None
Community Features Near Marta, Near Schools, Near Shopping
Utilities Available Cable Available, Electricity Available, Natural Gas Available, Phone Available, Sewer Available, Water Available
Waterfront Description None
View Other
Roof Type Other
Street Surface Paved
Accessibility None
Handicap Access None
Porch Patio
Private Pool false
Building
Lot Description Back Yard, Level
Story Two
Foundation Slab
Sewer Public Sewer
Water Public
Architectural Style Townhouse
Level or Stories Two
Structure Type Aluminum Siding,Frame
New Construction No
Construction Status Resale
Schools
Elementary Schools Hambrick
Middle Schools Stone Mountain
High Schools Stone Mountain
Others
Senior Community no
Restrictions false
Tax ID 18 139 10 041
Ownership Fee Simple
Financing no
Special Listing Condition None
Read Less Info
Want to know what your home might be worth? Contact us for a FREE valuation!

Our team is ready to help you sell your home for the highest possible price ASAP

Bought with Chapman Hall Realty
Get More Information

Watson Realty Co
WATSON REALTY CO | License ID: WATSONQUIANA
WATSON REALTY CO License ID: WATSONQUIANA




