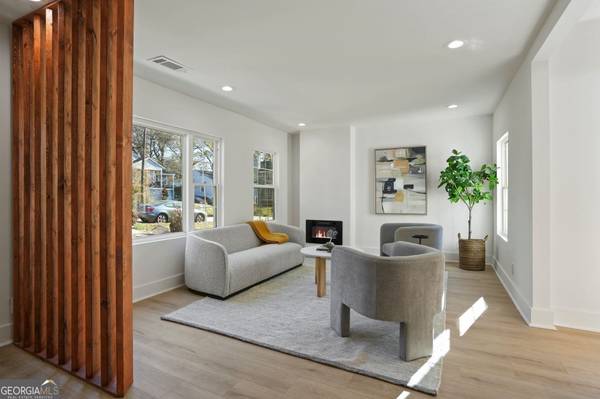Bought with Shani Vardy • Method Real Estate Advisors
For more information regarding the value of a property, please contact us for a free consultation.
Key Details
Property Type Single Family Home
Sub Type Single Family Residence
Listing Status Sold
Purchase Type For Sale
Square Footage 1,550 sqft
Price per Sqft $260
Subdivision Hunter Hills
MLS Listing ID 20165332
Sold Date 03/12/24
Style Bungalow/Cottage
Bedrooms 3
Full Baths 2
Construction Status Updated/Remodeled
HOA Y/N No
Year Built 1950
Annual Tax Amount $2,675
Tax Year 2022
Lot Size 6,098 Sqft
Property Description
Presented by Architecture Studio, 33 Nest, welcome to your dream home nestled in the heart of Hunter Hills. This stunning 3-bedroom, 2-bathroom residence offers a contemporary living experience within steps of the Westside Trail. As you approach the property, the exterior hints at the modern elegance within, setting the tone for the sleek architectural design that awaits. Step through the front door, and you'll be greeted by an abundance of natural light flooding the open-concept living spaces. The home boasts a Scandinavian-inspired design, characterized by clean lines, minimalist aesthetics, and a sense of harmony. The fluted walls and beams add a touch of texture and sophistication, creating a unique visual appeal that sets this property apart. The heart of the home is the spacious and well-appointed kitchen, featuring top-of-the-line appliances and ample counter space. Whether you're an aspiring chef or simply love to entertain, this kitchen is a perfect blend of style and functionality. Neutral, bright color options throughout the house create a clean canvas, allowing buyers to envision and personalize their dream space. The master suite is a true retreat, showcasing an oversized shower and contemporary fixtures. Imagine unwinding after a long day in this spa-like oasis, surrounded by tasteful design elements that elevate the overall experience. The two additional bedrooms provide flexibility for a growing family, a home office, or a guest room. One of the highlights of this property is the large back deck, seamlessly extending the living space outdoors. Whether you're enjoying your morning coffee or hosting a summer barbecue, this deck provides the perfect setting. The unfinished basement offers endless possibilities for expansion, allowing the new owners to tailor the space to their specific needs and preferences. The potential for additional bedrooms, a home gym, or a recreation room opens the door to even more opportunities for customization. Located minutes away from West End, Hartsfield-International, Mercedes Benz Stadium, State Farm Arena and more! You don't want to miss this amazing opportunity to live on a quaint street in Atlanta's growing Westside. Build and Design by 33 Nest.
Location
State GA
County Fulton
Rooms
Basement Crawl Space, Partial
Main Level Bedrooms 3
Bedroom Beamed Ceilings,Separate Shower
Interior
Interior Features Beamed Ceilings, Separate Shower
Heating Electric, Central
Cooling Electric, Central Air
Flooring Hardwood
Exterior
Garage Off Street
Community Features None
Utilities Available Cable Available, Electricity Available, High Speed Internet, Phone Available, Water Available
Roof Type Composition
Building
Story One
Foundation Block
Sewer Public Sewer
Level or Stories One
Construction Status Updated/Remodeled
Schools
Elementary Schools F L Stanton
Middle Schools J. L. Invictus Academy
High Schools Douglass
Others
Acceptable Financing Cash, Conventional, FHA, VA Loan
Listing Terms Cash, Conventional, FHA, VA Loan
Financing Conventional
Read Less Info
Want to know what your home might be worth? Contact us for a FREE valuation!

Our team is ready to help you sell your home for the highest possible price ASAP

© 2024 Georgia Multiple Listing Service. All Rights Reserved.
Get More Information

Watson Realty Co
WATSON REALTY CO | License ID: WATSONQUIANA
WATSON REALTY CO License ID: WATSONQUIANA




