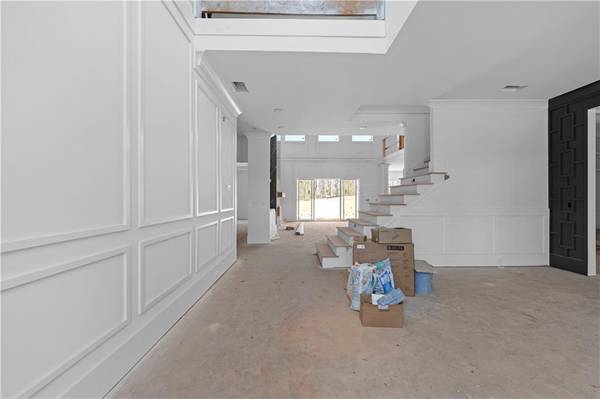For more information regarding the value of a property, please contact us for a free consultation.
Key Details
Property Type Single Family Home
Sub Type Single Family Residence
Listing Status Sold
Purchase Type For Sale
Square Footage 5,600 sqft
Price per Sqft $209
MLS Listing ID 7332753
Sold Date 03/01/24
Style Contemporary/Modern,Craftsman,Traditional
Bedrooms 5
Full Baths 5
Half Baths 1
Construction Status New Construction
HOA Y/N No
Originating Board First Multiple Listing Service
Year Built 2024
Annual Tax Amount $700
Tax Year 2022
Lot Size 0.670 Acres
Acres 0.67
Property Description
Welcome to the epitome of luxury living This stunning Owner’s Suite on the main level, modern transitional 5-bedroom, 5.5-bathroom brick home boasts high-end finishes and an attention to detail and craftsmanship that is superb.This home is under construction with an estimated completion April 2024. Upon the home's completion you'll be greeted by a 2-story foyer and a captivating lighting fixture that sets the tone of distinction.
As you explore further, you'll discover the heart of the home—the 2-story great room with a striking fireplace designed with dark gray tile and a soaring wall of windows that provides breathtaking views of the backyard. These windows also flood the room with natural light. Open the sliding doors located just off the great room, and you'll seamlessly transition to the patio, creating the perfect indoor-outdoor experience. The dining area boasts a gorgeous black accent wall that complements the carefully selected pendant lighting, anchoring the space. The catwalk and modern staircase railing enhance the open and airy flow of the home. The kitchen is a chef's dream, with spacious quartz countertops, an oversized waterfall kitchen island, a stunning vent hood, gas range, a farmhouse sink, and a convenient walk-in pantry. Practicality is supreme with a mudroom off the garage, ensuring added organization and convenience. The Owner’s Suite is located on the main level and is set to be a true retreat, featuring tray ceilings and a bathroom that is nothing short of a spa-like sanctuary. Upgraded porcelain tile flooring, a modern soaking tub, and an expansive walk-in shower make every day feel like a luxury getaway. The generously sized custom-built closet includes an island for additional storage.
The upper level of this exceptional home offers a perfect loft space with built-ins, a bar and an electric fireplace, creating an ideal spot for relaxation or entertainment. Additionally, you'll find 4 additional spacious secondary bedrooms that provide ample space for your family and guests.
This prime location offers more than just luxury living. Top-rated schools are just minutes away, and you'll have the convenience of Scenic Highway shopping, nearby parks, grocery stores, and a plethora of restaurants all within close proximity. This is one of only three amazing new homes available, each promising the same high-quality finishes and attention to detail.
Take advantage of our preferred partners, Toshia Parrish with Assertive Mortgage and The Hawes Law Firm, and receive $5,000 in seller concessions. Don't miss out on the opportunity to make this idyllic and luxe home your own. The listing photos are a sample of what the home will look like, fixtures, and finishes will slightly vary from the photos, any added upgrades will be reflected in a modified purchase price. This home is under construction with an estimated completion April 2024.
Location
State GA
County Gwinnett
Lake Name None
Rooms
Bedroom Description Master on Main,Oversized Master,Other
Other Rooms None
Basement None
Main Level Bedrooms 1
Dining Room Open Concept, Seats 12+
Bedroom Double Vanity,High Ceilings 9 ft Upper,High Ceilings 10 ft Main
Interior
Interior Features Double Vanity, High Ceilings 9 ft Upper, High Ceilings 10 ft Main
Heating Central, Natural Gas
Cooling Central Air, Electric
Flooring Other
Fireplaces Number 2
Fireplaces Type Factory Built, Family Room, Other Room
Window Features Insulated Windows
Appliance Dishwasher, Gas Range, Microwave
Laundry In Hall, Laundry Room, Upper Level
Exterior
Exterior Feature Awning(s), Private Front Entry, Private Rear Entry
Garage Garage
Garage Spaces 3.0
Fence None
Pool None
Community Features Near Schools, Near Shopping, Near Trails/Greenway
Utilities Available Cable Available, Electricity Available, Natural Gas Available, Phone Available, Sewer Available, Underground Utilities
Waterfront Description None
View City, Other
Roof Type Composition
Street Surface Asphalt,Concrete
Accessibility None
Handicap Access None
Porch Patio
Private Pool false
Building
Lot Description Back Yard, Front Yard
Story Two
Foundation Slab
Sewer Septic Tank
Water Public
Architectural Style Contemporary/Modern, Craftsman, Traditional
Level or Stories Two
Structure Type Brick 4 Sides,Other
New Construction No
Construction Status New Construction
Schools
Elementary Schools Craig
Middle Schools Crews
High Schools Brookwood
Others
Senior Community no
Restrictions false
Tax ID R5044 440
Acceptable Financing Cash, Conventional, VA Loan
Listing Terms Cash, Conventional, VA Loan
Special Listing Condition None
Read Less Info
Want to know what your home might be worth? Contact us for a FREE valuation!

Our team is ready to help you sell your home for the highest possible price ASAP

Bought with Maxima Realty LLC
Get More Information

Watson Realty Co
WATSON REALTY CO | License ID: WATSONQUIANA
WATSON REALTY CO License ID: WATSONQUIANA




