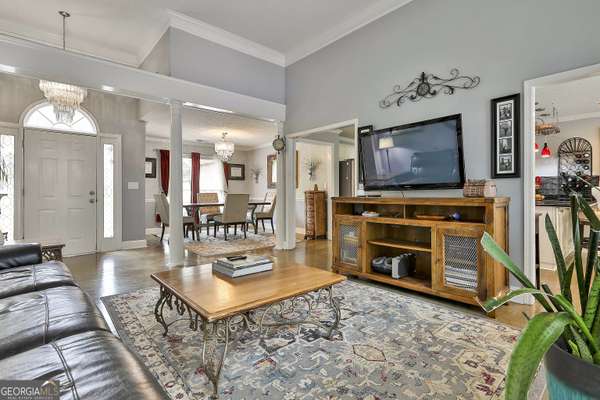Bought with Heather Alam • 1st Class Real Estate Premier
For more information regarding the value of a property, please contact us for a free consultation.
Key Details
Property Type Single Family Home
Sub Type Single Family Residence
Listing Status Sold
Purchase Type For Sale
Square Footage 2,044 sqft
Price per Sqft $217
Subdivision Stillwood Village
MLS Listing ID 10230415
Sold Date 01/05/24
Style Brick 4 Side,Ranch,Traditional
Bedrooms 4
Full Baths 2
Half Baths 1
Construction Status Resale
HOA Y/N No
Year Built 1994
Annual Tax Amount $3,180
Tax Year 2022
Lot Size 1.780 Acres
Property Description
Welcome to Your Dream Home at 140 Redspire Lane. This exquisite ranch-style home offers the perfect blend of modern comfort and timeless elegance. Nestled in the picturesque neighborhood of Stillwood Village in Fayetteville, this 4-bedroom, 2.5-bathroom residence boasts a heated saltwater pool, making every day feel like a vacation. Key Features: 1. Spacious Living: With four bedrooms, there's ample room for you and your guests. The open-concept design creates a seamless flow from room to room, ideal for both daily living and entertaining. 2. Luxurious Bathrooms: The newly remodeled master suite features an ensuite bathroom with modern fixtures, while the additional full and half bathrooms offer convenience and style. 3. Gourmet Kitchen: The well-appointed kitchen is a chef's delight, complete with stainless steel appliances, granite countertops, and plenty of cabinet space. It's the heart of the home where culinary creations and cherished memories are made. 4. Heated Saltwater Pool and Spa: Step into your own private oasis in the backyard. The heated saltwater pool invites you to unwind, swim, and soak up the sun year-round. It's perfect for relaxation and creating lasting summer memories. 5. Outdoor Living: The spacious backyard provides room for outdoor dining, lounging, and hosting gatherings with friends and family. Enjoy the tranquility of this beautiful outdoor space. 6. Location: Situated in the charming city of Fayetteville, you'll have easy access to local amenities, parks, restaurants and top-rated schools. Conveniently located near Peachtree City and Senoia. Plus, it's a short drive to Atlanta offering a convenient balance of suburban living and city access. Don't miss the opportunity to make this stunning 4-bedroom ranch home with a heated saltwater pool your own. Experience the perfect blend of comfort, style, and relaxation at 140 Redspire Ln, Fayetteville, GA. Your dream home awaits!
Location
State GA
County Fayette
Rooms
Basement Crawl Space
Main Level Bedrooms 4
Bedroom Bookcases,Tray Ceiling(s),Vaulted Ceiling(s),High Ceilings,Double Vanity,Soaking Tub,Pulldown Attic Stairs,Separate Shower,Tile Bath,Walk-In Closet(s),Master On Main Level
Interior
Interior Features Bookcases, Tray Ceiling(s), Vaulted Ceiling(s), High Ceilings, Double Vanity, Soaking Tub, Pulldown Attic Stairs, Separate Shower, Tile Bath, Walk-In Closet(s), Master On Main Level
Heating Natural Gas, Central, Forced Air
Cooling Electric, Ceiling Fan(s), Central Air
Flooring Hardwood, Tile
Fireplaces Number 1
Fireplaces Type Family Room, Factory Built, Gas Starter
Exterior
Garage Attached, Garage Door Opener, Detached, Garage, Side/Rear Entrance, Storage
Fence Back Yard, Wood
Pool Hot Tub, In Ground, Heated, Salt Water
Community Features Sidewalks, Street Lights
Utilities Available Underground Utilities, Cable Available
Roof Type Composition
Building
Story One
Sewer Septic Tank
Level or Stories One
Construction Status Resale
Schools
Elementary Schools Sara Harp Minter
Middle Schools Whitewater
High Schools Whitewater
Others
Acceptable Financing Cash, Conventional, FHA, VA Loan
Listing Terms Cash, Conventional, FHA, VA Loan
Financing Conventional
Special Listing Condition As Is
Read Less Info
Want to know what your home might be worth? Contact us for a FREE valuation!

Our team is ready to help you sell your home for the highest possible price ASAP

© 2024 Georgia Multiple Listing Service. All Rights Reserved.
Get More Information

Watson Realty Co
WATSON REALTY CO | License ID: WATSONQUIANA
WATSON REALTY CO License ID: WATSONQUIANA




