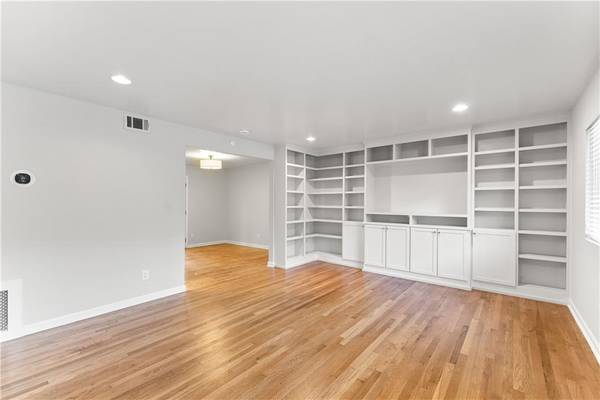For more information regarding the value of a property, please contact us for a free consultation.
Key Details
Property Type Condo
Sub Type Condominium
Listing Status Sold
Purchase Type For Sale
Square Footage 1,172 sqft
Price per Sqft $232
Subdivision Briarcrest Townhomes
MLS Listing ID 7271020
Sold Date 12/01/23
Style Townhouse
Bedrooms 3
Full Baths 1
Half Baths 1
Construction Status Resale
HOA Fees $450
HOA Y/N Yes
Originating Board First Multiple Listing Service
Year Built 1961
Annual Tax Amount $2,176
Tax Year 2022
Lot Size 5,662 Sqft
Acres 0.13
Property Description
Welcome to Briarcrest Townhomes, perfectly located in the heart of Atlanta. This three bedroom one and a half bath townhome checks all the boxes. The main level has hardwood floors throughout and features a large living room with custom builtins, half bath, and dining room that opens to a large deck overlooking green-space. The kitchen has been updated with a new backsplash and solid counters. Upstairs are the three bedrooms with hardwood floors and the full bathroom with a built-in bluetooth speaker. This home is completely move in ready with a newer hvac system. Reserved parking space directly outside the front door and there is also a private storage unit. Awesome community pool! Easy access to Emory, the CDC, Virginia Highlands, and all the restaurants and shopping the area has to offer.
Location
State GA
County Dekalb
Lake Name None
Rooms
Bedroom Description Split Bedroom Plan
Other Rooms None
Basement Crawl Space
Dining Room Other
Bedroom Bookcases
Interior
Interior Features Bookcases
Heating Central
Cooling Central Air
Flooring Hardwood
Fireplaces Type None
Window Features Insulated Windows
Appliance Dishwasher, Disposal, Dryer, Gas Oven, Microwave, Refrigerator, Washer
Laundry Other
Exterior
Exterior Feature None
Garage Assigned, Parking Lot
Fence None
Pool None
Community Features Near Marta, Near Schools, Near Shopping, Pool
Utilities Available Cable Available, Electricity Available, Natural Gas Available, Phone Available, Sewer Available, Water Available
Waterfront Description None
View City
Roof Type Composition
Street Surface Asphalt
Accessibility None
Handicap Access None
Porch Deck, Rear Porch
Parking Type Assigned, Parking Lot
Total Parking Spaces 2
Private Pool false
Building
Lot Description Other
Story Two
Foundation None
Sewer Public Sewer
Water Public
Architectural Style Townhouse
Level or Stories Two
Structure Type Brick 4 Sides
New Construction No
Construction Status Resale
Schools
Elementary Schools Fernbank
Middle Schools Druid Hills
High Schools Druid Hills
Others
HOA Fee Include Maintenance Structure,Maintenance Grounds,Pest Control,Termite,Trash,Water
Senior Community no
Restrictions false
Tax ID 18 057 11 023
Ownership Condominium
Acceptable Financing Cash, Conventional, FHA
Listing Terms Cash, Conventional, FHA
Financing no
Special Listing Condition None
Read Less Info
Want to know what your home might be worth? Contact us for a FREE valuation!

Our team is ready to help you sell your home for the highest possible price ASAP

Bought with Non FMLS Member
Get More Information

Watson Realty Co
WATSON REALTY CO | License ID: WATSONQUIANA
WATSON REALTY CO License ID: WATSONQUIANA




