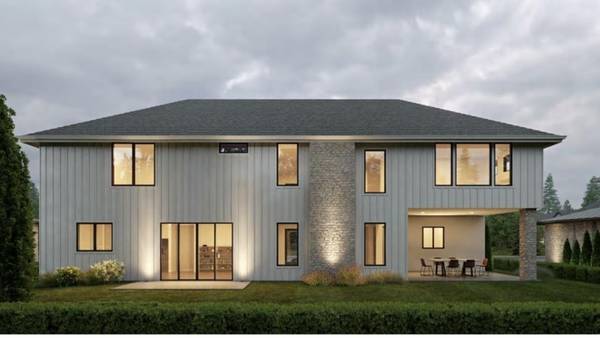Bought with Non-Mls Salesperson • Non-Mls Company
For more information regarding the value of a property, please contact us for a free consultation.
Key Details
Property Type Single Family Home
Sub Type Single Family Residence
Listing Status Sold
Purchase Type For Sale
Square Footage 3,700 sqft
Price per Sqft $237
Subdivision Rock Springs
MLS Listing ID 20126283
Sold Date 10/31/23
Style Contemporary,Traditional
Bedrooms 5
Full Baths 4
Half Baths 1
Construction Status New Construction
HOA Y/N No
Year Built 2023
Annual Tax Amount $12,000
Tax Year 2022
Lot Size 0.590 Acres
Property Description
Welcome to a truly magnificent modern home, where contemporary elegance meets traditional style. Nestled in a serene neighborhood, this four-bedroom, four-and-a-half-bathroom home showcases high-end finishes and thoughtful design touches throughout. As you step through the front door, you are immediately greeted by an open floor plan that invites you to the centerpiece of the home a two-story great room, drenched in natural light that streams through large windows. The room is further enhanced by an eye-catching fireplace, providing both a focal point and a gathering space for hosting. From the great room there lies the chefs kitchen, that blends functionality and style. Adorned with top-of-the-line stainless steel appliances, including a gas cooktop. The quartz countertops and stunning quartz island not only offer ample space for food preparation but also serve as elegant focal points, elevating the overall aesthetic of the space. Adjacent to the kitchen, a covered patio invites you to step outside and enjoy the backyard, perfect for relaxation and outdoor entertainment. On the main level, discreetly tucked away, you will find the guest suite set for privacy and comfort. With its sleek frameless glass shower and modern fixtures, this bathroom exudes a sense of sophistication and refinement, ensuring that guests feel pampered and indulged. Ascending to the upper level, the Owner's Suite awaits, offering a true retreat. The spaciousness of the room is enhanced by an added tray ceiling design, adding an element of grandeur. The owners bathroom is nothing short of breathtaking, boasting an oversized dual shower head shower and a sleek stand-alone bathtub, inviting you to unwind and rejuvenate in absolute luxury. The additional bedrooms on the upper level continue the theme of spaciousness and comfort, each equipped with its own walk-in closet, ensuring ample storage space for all. However, it is the signature Nick and Brothers loft space that truly sets this home apart, providing a versatile area that can be tailored to suit your specific needs and desires, whether it be a cozy reading nook, a home office, or a recreational space for the whole family to enjoy. Located in a prime location, this home offers more than just luxury living. With above-average schools just minutes away and the Mall of Georgia, Chateau Elan, Collins Golf Club, Sprouts, and a plethora of restaurants in close proximity, you'll have endless entertainment options at your fingertips. Not to mention the bustling Buford Drive, where you'll find everything you could possibly desire. This is just one of two amazing modern homes available, and each one promises to deliver the same high-quality finishes and attention to detail. The estimated completion is 90/120 Days. With an accepted purchase offer by June 16th the buyers will have the option to make the following changes: Select the cabinets, bathrooms, flooring, tile appliances, stove with grill on the side, Each home will be gated and fenced. Use our preferred partners Toshia Parrish with Assertive Mortgage and The Hawes Law Firm for $5,000 in seller concessions. Don't miss out on the opportunity to own one of only three homes while they're still available.
Location
State GA
County Gwinnett
Rooms
Basement None
Main Level Bedrooms 1
Bedroom High Ceilings,Soaking Tub,Separate Shower
Interior
Interior Features High Ceilings, Soaking Tub, Separate Shower
Heating Electric, Central
Cooling Ceiling Fan(s), Central Air
Flooring Hardwood, Tile
Fireplaces Number 1
Fireplaces Type Family Room, Factory Built
Exterior
Parking Features Garage
Garage Spaces 3.0
Community Features Street Lights
Utilities Available Cable Available, Electricity Available, Natural Gas Available, Phone Available, Water Available
Roof Type Composition
Building
Story Two
Foundation Slab
Sewer Septic Tank
Level or Stories Two
Construction Status New Construction
Schools
Elementary Schools Rock Springs
Middle Schools Creekland
High Schools Collins Hill
Others
Acceptable Financing Cash, Conventional
Listing Terms Cash, Conventional
Financing Cash
Read Less Info
Want to know what your home might be worth? Contact us for a FREE valuation!

Our team is ready to help you sell your home for the highest possible price ASAP

© 2025 Georgia Multiple Listing Service. All Rights Reserved.
Get More Information
Watson Realty Co
WATSON REALTY CO | License ID: WATSONQUIANA
WATSON REALTY CO License ID: WATSONQUIANA




