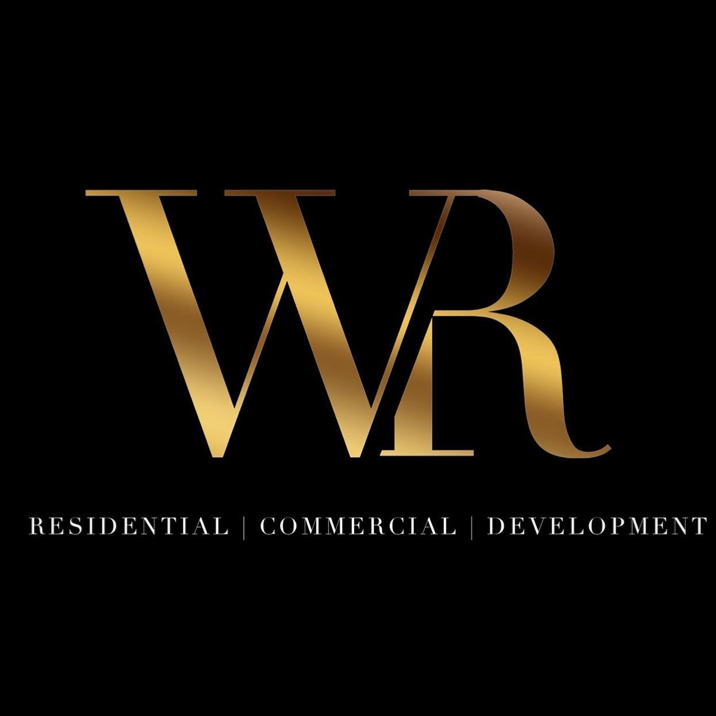For more information regarding the value of a property, please contact us for a free consultation.
Key Details
Property Type Single Family Home
Sub Type Single Family Residence
Listing Status Sold
Purchase Type For Sale
Square Footage 9,248 sqft
Price per Sqft $324
MLS Listing ID 7190536
Sold Date 10/02/23
Style Contemporary/Modern, Craftsman, Traditional
Bedrooms 5
Full Baths 8
Half Baths 1
Construction Status New Construction
HOA Y/N No
Originating Board First Multiple Listing Service
Year Built 2023
Annual Tax Amount $2,113
Tax Year 2021
Lot Size 6.630 Acres
Acres 6.63
Property Sub-Type Single Family Residence
Property Description
Introducing a luxurious, newly constructed executive estate, elegantly positioned beyond refined and stately gated entry. The sprawling driveway is adorned with stunning landscape and towering trees, offering an impressive first impression of the exclusive privacy and striking custom design that await. Soaring 20-foot ceilings, detailed with custom lighting, illuminate the 2-story foyer and great room, complete with Venetian plaster and custom moldings. The steel pane doors and custom Sierra Pacific windows usher in natural light, while offering serene views of the heated infinity pool, expansive covered patio, and custom fire pit - ideal for entertaining or relaxation.
The Owner's Suite on the main level is simply exquisite, with exposed beams ascending to the peak of a vaulted ceiling, direct access to the terrace with outdoor pool and spa, and an elevated bathroom featuring a stunning floor-to-ceiling tile frame soaking tub and oversized walk-in shower. The custom closet system is grande, complete with an island for extra organization.
Indulge in three well-appointed kitchens, each embodying true sophistication with top-of-the-line Miele 6-burner gas range, Jennair built-in coffee and espresso system, and dishwasher. The main level kitchen boasts a stunning quartz countertop island spanning over 10 feet, accentuated by gold finishes and custom cabinetry. A Chef's Prep Suite is thoughtfully placed for the entertainer's home, with an additional refrigerator, dishwasher, built-in Jennair oven and microwave, sink, and ample prep space.
Each bedroom within this opulent abode was graciously designed with generous space and privacy in mind, each with its own en suite bathroom and custom walk-in closet. The upper level offers a distinguished fireside loft and media room - perfect for a home theater.
A fully finished basement highlights an in-law suite, with a third kitchen equipped with Jennair appliances, bar, dishwasher, and wine fridge. A spacious room for the home gym, stunning accent walls, fireplace, and full bathroom further accentuate the thoughtful design. The three-car garage boasts ample space for large SUVs, electric car charger, and even a dog shower.
This private estate is assigned to top-rated schools and located within 5 minutes of The Mall of Georgia and Buford Drive, a central station for all daily needs of restaurants and shopping, and just 15 minutes from Chateau Elan. Add walking trails or ATV trails to the expansive backyard, which strikes an excellent balance of privacy, convenience, and an immense standard of luxury living.
Location
State GA
County Gwinnett
Lake Name None
Rooms
Bedroom Description In-Law Floorplan, Master on Main
Other Rooms None
Basement Daylight, Exterior Entry, Finished, Finished Bath, Full, Interior Entry
Main Level Bedrooms 2
Dining Room Great Room
Bedroom Beamed Ceilings, Bookcases, Double Vanity, High Ceilings 9 ft Lower, High Ceilings 9 ft Main, High Ceilings 9 ft Upper, High Speed Internet, Tray Ceiling(s), Vaulted Ceiling(s), Walk-In Closet(s)
Interior
Interior Features Beamed Ceilings, Bookcases, Double Vanity, High Ceilings 9 ft Lower, High Ceilings 9 ft Main, High Ceilings 9 ft Upper, High Speed Internet, Tray Ceiling(s), Vaulted Ceiling(s), Walk-In Closet(s)
Heating Central, Natural Gas
Cooling Central Air
Flooring Ceramic Tile, Hardwood
Fireplaces Number 3
Fireplaces Type Basement, Factory Built, Family Room
Window Features Insulated Windows
Appliance Dishwasher, Disposal, Microwave, Refrigerator, Tankless Water Heater
Laundry Other
Exterior
Exterior Feature Balcony, Lighting, Private Yard, Rear Stairs
Parking Features Attached, Garage, Kitchen Level
Garage Spaces 3.0
Fence None
Pool None
Community Features None
Utilities Available Cable Available, Electricity Available, Natural Gas Available, Phone Available, Water Available
Waterfront Description None
View Trees/Woods, Other
Roof Type Composition
Street Surface Asphalt, Paved
Accessibility None
Handicap Access None
Porch Covered, Deck, Front Porch, Patio
Total Parking Spaces 3
Private Pool false
Building
Lot Description Private
Story Three Or More
Foundation See Remarks
Sewer Septic Tank
Water Public
Architectural Style Contemporary/Modern, Craftsman, Traditional
Level or Stories Three Or More
Structure Type Brick 4 Sides
New Construction No
Construction Status New Construction
Schools
Elementary Schools Patrick
Middle Schools Twin Rivers
High Schools Mountain View
Others
Senior Community no
Restrictions false
Tax ID R7179 006
Ownership Fee Simple
Financing no
Special Listing Condition None
Read Less Info
Want to know what your home might be worth? Contact us for a FREE valuation!

Our team is ready to help you sell your home for the highest possible price ASAP

Bought with Davis & Hawbaker Real Estate Group, LLC
Get More Information
Watson Realty Co
WATSON REALTY CO | License ID: WATSONQUIANA
WATSON REALTY CO License ID: WATSONQUIANA




