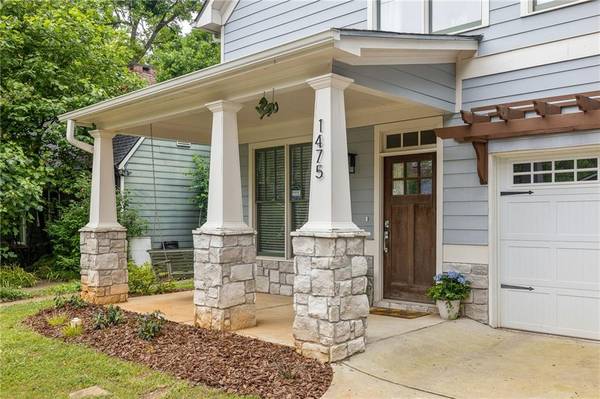For more information regarding the value of a property, please contact us for a free consultation.
Key Details
Property Type Single Family Home
Sub Type Single Family Residence
Listing Status Sold
Purchase Type For Sale
Square Footage 2,640 sqft
Price per Sqft $280
Subdivision East Atlanta Village
MLS Listing ID 7255079
Sold Date 09/25/23
Style Craftsman, Traditional
Bedrooms 4
Full Baths 3
Construction Status Resale
HOA Y/N No
Originating Board First Multiple Listing Service
Year Built 2014
Annual Tax Amount $7,446
Tax Year 2022
Lot Size 4,356 Sqft
Acres 0.1
Property Description
Fantastic newer construction home situated ideally on one of the best streets in vibrant East Atlanta Village. Front porch is great for relaxing w/ your cold beverage of choice. Come on inside to find gleaming hardwood floors throughout, jaw dropping kitchen with huge quartz island overlooking family room w/ coffered ceiling + built-in bookshelves surrounding a gas fireplace, perfect for entertaining. Separate dining area with built-in cabinetry the perfect place to mix up a cocktail or even a coffee bar. Main level bedroom with french doors makes an ideal home office. Head upstairs to find a truly oversized primary suite w/ large walk-in closet complete w/ built-in closet system. Primary bath w/ double vanity, spacious soaking tub and glorious shower w/ rainfall shower head. Secondary bedrooms are situated on opposite side of home and are serviced by a spacious full bathroom. The indoor/outdoor living flows effortlessly when you step out to your screened back porch overlooking your flat/fenced backyard. Super convenient to all the things that make EAV great. You'll find yourself frequenting Joe's Coffeehouse, Argosy, Emerald City Bagels, Banshee and don't forget to stop by The Earl for the patty melt sandwich (trust me). Zoned for Burgess-Peterson Elementary, which is home to Atlanta Public School's 2022 Principal of the Year. There's a lot to love about life in EAV, come on home and find out why.
Location
State GA
County Dekalb
Lake Name None
Rooms
Bedroom Description Oversized Master
Other Rooms None
Basement None
Main Level Bedrooms 1
Dining Room Butlers Pantry, Separate Dining Room
Bedroom Bookcases, Coffered Ceiling(s), Crown Molding, Disappearing Attic Stairs, Double Vanity, High Ceilings 9 ft Main, Walk-In Closet(s)
Interior
Interior Features Bookcases, Coffered Ceiling(s), Crown Molding, Disappearing Attic Stairs, Double Vanity, High Ceilings 9 ft Main, Walk-In Closet(s)
Heating Forced Air
Cooling Ceiling Fan(s), Central Air
Flooring Hardwood
Fireplaces Number 1
Fireplaces Type Gas Log, Gas Starter, Living Room
Window Features Double Pane Windows
Appliance Dishwasher, Disposal, Dryer, Gas Range, Range Hood
Laundry Laundry Room, Upper Level
Exterior
Exterior Feature Private Yard, Rain Gutters
Garage Driveway, Garage, Garage Door Opener, Level Driveway
Garage Spaces 2.0
Fence Back Yard, Fenced, Wood
Pool None
Community Features Near Schools, Near Shopping, Sidewalks, Street Lights
Utilities Available Cable Available, Electricity Available, Natural Gas Available, Phone Available, Sewer Available, Water Available
Waterfront Description None
View City
Roof Type Composition
Street Surface Paved
Accessibility None
Handicap Access None
Porch Enclosed, Front Porch, Rear Porch, Screened
Parking Type Driveway, Garage, Garage Door Opener, Level Driveway
Private Pool false
Building
Lot Description Back Yard, Front Yard, Level
Story Two
Foundation Concrete Perimeter
Sewer Public Sewer
Water Public
Architectural Style Craftsman, Traditional
Level or Stories Two
Structure Type HardiPlank Type
New Construction No
Construction Status Resale
Schools
Elementary Schools Burgess-Peterson
Middle Schools Martin L. King Jr.
High Schools Maynard Jackson
Others
Senior Community no
Restrictions false
Tax ID 15 178 04 105
Special Listing Condition None
Read Less Info
Want to know what your home might be worth? Contact us for a FREE valuation!

Our team is ready to help you sell your home for the highest possible price ASAP

Bought with Watson Realty Co.
Get More Information

Watson Realty Co
WATSON REALTY CO | License ID: WATSONQUIANA
WATSON REALTY CO License ID: WATSONQUIANA




