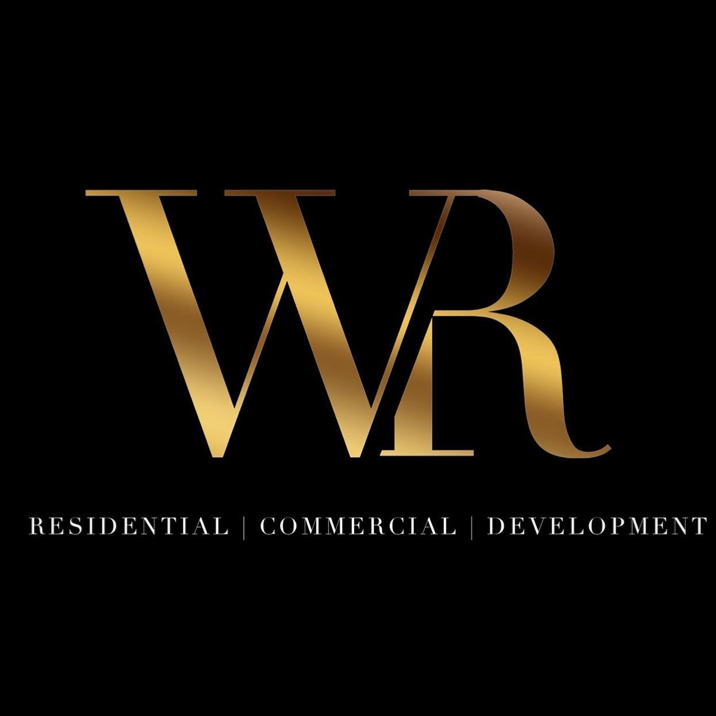For more information regarding the value of a property, please contact us for a free consultation.
Key Details
Property Type Single Family Home
Sub Type Single Family Residence
Listing Status Sold
Purchase Type For Sale
Square Footage 5,436 sqft
Price per Sqft $209
Subdivision Brookhaven
MLS Listing ID 10147880
Sold Date 04/28/23
Style Craftsman
Bedrooms 5
Full Baths 4
Half Baths 1
HOA Y/N No
Originating Board Georgia MLS 2
Year Built 2021
Annual Tax Amount $16,587
Tax Year 2022
Lot Size 0.300 Acres
Acres 0.3
Lot Dimensions 13068
Property Sub-Type Single Family Residence
Property Description
Sitting pristinely in a quiet neighborhood in Brookhaven just minutes from the heart of Buckhead, this Modern Farmhouse style home provides you with a prime location, luxurious comforts, and more. Upon entry, this home is set with a two-story foyer that has a bright and open family room where you can walk out to enjoy and entertain on the loggia complete with a beautiful gas fireplace that looks out to the fantastic, fenced backyard with ample room for a pool. There is an ensuite on the main level with two full bathrooms. The custom chef's kitchen has richly painted white cabinets with deep gray cabinets as a striking feature above the stove. There are quartz countertops, a large island with a waterfall counter, and a walk-in pantry. When entering from the three-car garage, right off the kitchen, the mudroom has tons of storage and built-ins. The owner's suite is located upstairs with a spa-like bathroom, double vanities, a stand-alone soaking tub, and his/her custom closets. The three additional bedrooms and two baths and convenient second-floor laundry complete the second level. This home sits on an unfinished Daylight basement which provides you with even more possibilities to expand on this well-thought-out floor plan. Nestled in the heart of Brookhaven and within walking distance to Skyland Park and close to all the daily conveniences of both the town of Brookhaven and Buckhead, plus amazing shopping, this location is absolute perfection for in-town living.
Location
State GA
County Dekalb
Rooms
Basement Daylight
Dining Room Dining Rm/Living Rm Combo
Bedroom Bookcases,Tray Ceiling(s),High Ceilings,Double Vanity,Other,Walk-In Closet(s)
Interior
Interior Features Bookcases, Tray Ceiling(s), High Ceilings, Double Vanity, Other, Walk-In Closet(s)
Heating Forced Air
Cooling Zoned
Flooring Hardwood, Carpet
Fireplaces Number 2
Fireplaces Type Family Room, Other, Outside, Factory Built
Fireplace Yes
Appliance Dishwasher, Disposal, Microwave
Laundry Upper Level
Exterior
Parking Features Attached, Garage
Garage Spaces 3.0
Fence Back Yard
Community Features Playground, Street Lights
Utilities Available Cable Available, Electricity Available, Natural Gas Available
View Y/N No
Roof Type Composition
Total Parking Spaces 3
Garage Yes
Private Pool No
Building
Lot Description Level, Other
Faces From Atlantic Station Head east on 17th 1/2 St NW toward District Ave NW Turn right onto Market St NW Turn left onto 17th St NW Turn left onto US-19 N / GA-9 / W Peachtree St NW Bear left onto W Peachtree St NW toward BUFORD HIGHWAY / GA-13 North Take the ramp on the right for GA-13 N Take the ramp on the right for I-85 North and head toward Greenville At Exit 93, head right on the ramp for Northeast Expy NE toward Doraville / Shallowford Rd Make a U-turn to stay on Northeast Expy NE Turn right onto Plaster Rd Road name changes to Plaster Rd NE Turn left onto US-23 S / GA-13 / Buford Hwy NE Turn right onto Skyland Rd NE, then immediately turn right onto Clairmont Rd NE Turn left onto Raven Hill Dr NE Turn right onto Boland Dr NE
Sewer Public Sewer
Water Public
Structure Type Other
New Construction No
Schools
Elementary Schools J R Lewis
Middle Schools Sequoyah
High Schools Cross Keys
Others
HOA Fee Include None
Tax ID 18 243 10 012
Security Features Carbon Monoxide Detector(s)
Acceptable Financing Cash, Conventional, FHA, VA Loan
Listing Terms Cash, Conventional, FHA, VA Loan
Special Listing Condition Resale
Read Less Info
Want to know what your home might be worth? Contact us for a FREE valuation!

Our team is ready to help you sell your home for the highest possible price ASAP

© 2025 Georgia Multiple Listing Service. All Rights Reserved.
Get More Information
Watson Realty Co
WATSON REALTY CO | License ID: WATSONQUIANA
WATSON REALTY CO License ID: WATSONQUIANA




