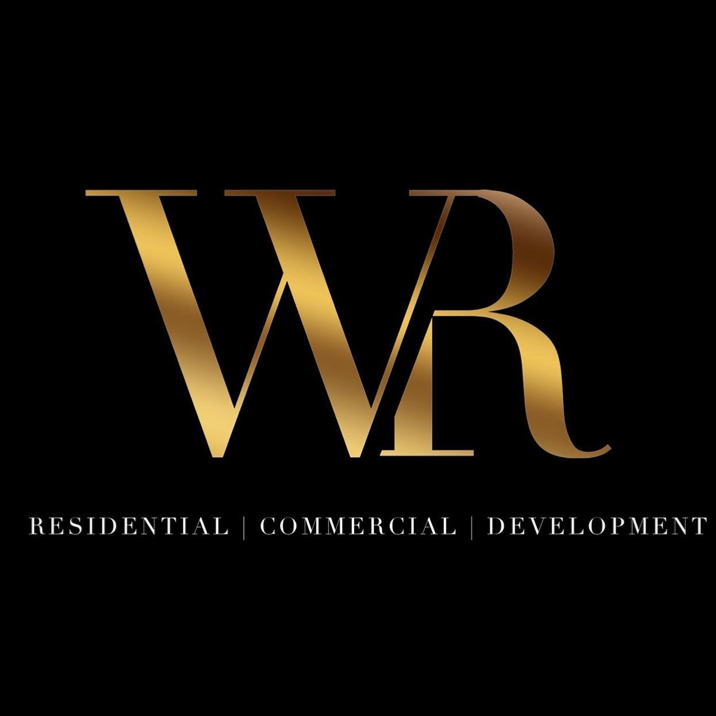For more information regarding the value of a property, please contact us for a free consultation.
Key Details
Property Type Single Family Home
Sub Type Single Family Residence
Listing Status Sold
Purchase Type For Sale
Square Footage 5,300 sqft
Price per Sqft $198
Subdivision Fence Road Enclave
MLS Listing ID 20096779
Sold Date 02/28/23
Style Craftsman
Bedrooms 5
Full Baths 4
Half Baths 1
HOA Y/N Yes
Originating Board Georgia MLS 2
Year Built 2022
Annual Tax Amount $5,219
Tax Year 2021
Lot Size 1.360 Acres
Acres 1.36
Lot Dimensions 1.36
Property Sub-Type Single Family Residence
Property Description
Nick & Brothers has designed and built another exceptional property with the perfect balance of luxury, style, and comfort. This beautiful home sits on over an acre amongst a small enclave of residences that you can fully fence for ultimate privacy. As the gated entryway opens you'll admire the immaculate workmanship and pristine white brick exterior. As step into the 2-story foyer, you'll appreciate and admire the beaming natural light, the gleaming chandeliers and light pendants that adorn the home. Polished white porcelain tile is perfectly laid throughout the open-concept main level. The chef's kitchen is equipped with Monogram appliances, the 6-burner gas cooktop, walk-in pantry, and extended waterfall quartz countertop are set and ready for you to enjoy entertaining friends and family with views to your family and a fireside covered patio. The main level Guest Suite boasts a stunning frameless shower and its own laundry hookups. On the Upper level, you'll appreciate the oak hardwood flooring laid in each bedroom and your massive loft space-a great location for a second family room. The Owner's Suite is perfect; the spacious layout was designed with tray ceilings a cozy fireplace, separate sitting room and that is just the start. Enter into a bathroom of pristine provisions; the floor-to-ceiling porcelain tile shower is expansive and stunning with double shower heads, a rain shower head, and a standalone soaking tub this room will be your retreat. The luxe designs continue into the generously sized custom walk-in closet, adorned with gorgeous lighting and an island that is not only eye-catching it has drawers for added storage. Situated just across from Little Mulberry Park - a scenic park with soft-surface trails for horses & hikers, plus a fishing lake & disc golf course. Less than 15 minutes from Chateau Elan Winery Golf Club and Resort. And built in an above-average school system this location is prime!
Location
State GA
County Gwinnett
Rooms
Basement None
Dining Room Separate Room
Bedroom Bookcases,High Ceilings,Double Vanity,Soaking Tub,Separate Shower,Walk-In Closet(s)
Interior
Interior Features Bookcases, High Ceilings, Double Vanity, Soaking Tub, Separate Shower, Walk-In Closet(s)
Heating Central
Cooling Central Air
Flooring Hardwood, Tile
Fireplaces Number 3
Fireplaces Type Family Room, Master Bedroom, Outside
Fireplace Yes
Appliance Tankless Water Heater, Dishwasher, Double Oven, Microwave
Laundry In Hall
Exterior
Parking Features Attached, Garage
Garage Spaces 4.0
Community Features None
Utilities Available Underground Utilities, Cable Available, Electricity Available, Phone Available, Water Available
View Y/N No
Roof Type Composition
Total Parking Spaces 4
Garage Yes
Private Pool No
Building
Lot Description Level, None, Private
Faces Take ramp onto I-85 N toward Greenville. Continue on I-85 (Veterans Pkwy)Continue on I-85 toward Lawrenceville/GA-20/Buford.Take the exit toward GA-324 E Turn right onto Gravel Springs Rd NE.Continue on Auburn Rd NE. Turn left onto Fence Rd NE
Foundation Slab
Sewer Septic Tank
Water Public
Structure Type Brick
New Construction Yes
Schools
Elementary Schools Mulberry
Middle Schools Dacula
High Schools Dacula
Others
HOA Fee Include None
Tax ID R2002 982
Security Features Smoke Detector(s)
Acceptable Financing Cash, Conventional, FHA, VA Loan
Listing Terms Cash, Conventional, FHA, VA Loan
Special Listing Condition New Construction
Read Less Info
Want to know what your home might be worth? Contact us for a FREE valuation!

Our team is ready to help you sell your home for the highest possible price ASAP

© 2025 Georgia Multiple Listing Service. All Rights Reserved.
Get More Information
Watson Realty Co
WATSON REALTY CO | License ID: WATSONQUIANA
WATSON REALTY CO License ID: WATSONQUIANA




