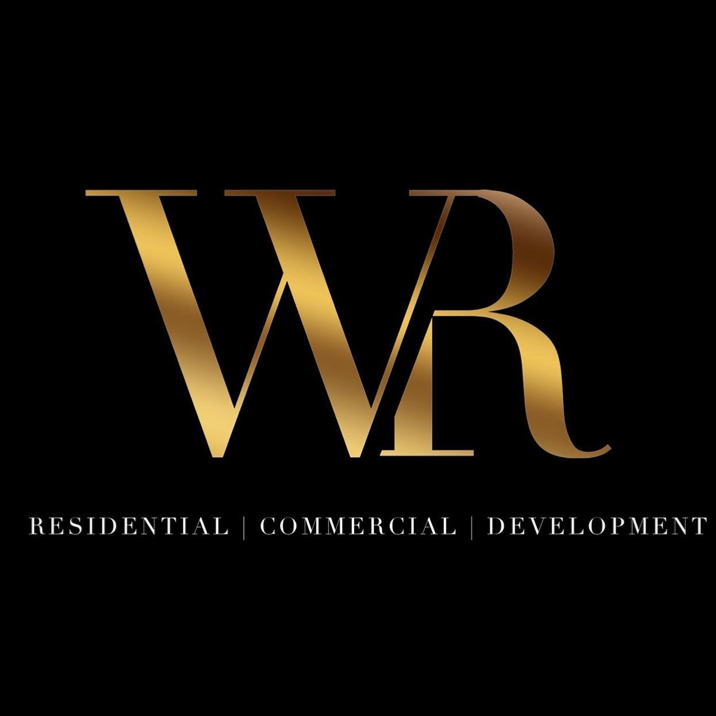For more information regarding the value of a property, please contact us for a free consultation.
Key Details
Property Type Single Family Home
Sub Type Single Family Residence
Listing Status Sold
Purchase Type For Sale
Square Footage 7,022 sqft
Price per Sqft $170
Subdivision Legacy Hills
MLS Listing ID 20084382
Sold Date 02/07/23
Style Mediterranean
Bedrooms 7
Full Baths 5
Half Baths 1
HOA Fees $1,000
HOA Y/N Yes
Originating Board Georgia MLS 2
Year Built 2010
Annual Tax Amount $6,815
Tax Year 2021
Lot Size 1.290 Acres
Acres 1.29
Lot Dimensions 1.29
Property Sub-Type Single Family Residence
Property Description
Back on the market, buyers' loss is your gain!! Welcome home to your luxurious Mediterranean-style estate that sits on 1.29 beautifully landscaped acres in the exclusive Legacy Hills gated community. Prepare yourself as you walk into a 2-story foyer that leads you into a light-filled, fireside great room designed with 2-story windows and views to your backyard oasis. An abundance of natural light continues throughout the main level; the kitchen is equipped with a 6-burner gas cooktop and beautiful granite countertops and is perfectly positioned aside a sunny breakfast room and a separate keeping room with a fireplace and a balcony that overlooks your pool. The spacious Owner's Suite is nicely tucked away on the main floor and laid out to perfection. Walking into the suite, you're greeted with a gorgeous fireplace and pool view balcony as an exquisite focal point. The Owner's Suite bathroom is more than accommodating with dual custom closets, a deep jetted tub, and an amazingly oversize walk-in shower complemented with a rain shower head and jets; in short, the Owner's Suite is a relaxing retreat. On the upper level, you have spacious bedrooms and a loft that is currently designed as a beautiful teen retreat but can serve as a playroom or oversized office. The options are endless as to what best complements your lifestyle. Last and truly not least we have the entertainers terrace level and backyard oasis. As you step down you will notice the spacious, glass enclosed home gym, step in further to enjoy your family room accompanied with a bar, theater, guest room and full bathroom. Open the French doors of your terrace level family room and prepare to take in the views of the backyard that will leave you breathless. All views lead to the crystal-clear heated pool and custom designed basketball court. An expansive well-designed deck with several platforms for seating is joined to your outdoor kitchen; fully equipped with a grill, refrigerator and sink. This resort inspired backyard will make entertaining or simply relaxing and enjoying your estate a necessity. Just 10 minutes from the shops and restaurants of the Fayetteville Pavilion and above average schools and is convenient to Woodward Academy. Run and do not walk to this opportunity to own a piece of paradise.
Location
State GA
County Fayette
Rooms
Basement Daylight, Interior Entry, Exterior Entry, Finished, Full
Dining Room Separate Room
Bedroom Bookcases,Tray Ceiling(s),High Ceilings,Entrance Foyer,Walk-In Closet(s)
Interior
Interior Features Bookcases, Tray Ceiling(s), High Ceilings, Entrance Foyer, Walk-In Closet(s)
Heating Natural Gas, Central
Cooling Central Air
Flooring Hardwood, Carpet
Fireplaces Number 3
Fireplaces Type Family Room, Master Bedroom, Gas Log
Fireplace Yes
Appliance Cooktop, Dishwasher, Disposal, Microwave, Oven
Laundry In Hall, Other
Exterior
Exterior Feature Balcony, Gas Grill, Other
Parking Features Garage Door Opener, Garage, Side/Rear Entrance
Garage Spaces 3.0
Fence Fenced, Other
Pool In Ground, Heated
Community Features Gated, Sidewalks
Utilities Available Cable Available, Electricity Available, Natural Gas Available
View Y/N No
Roof Type Composition
Total Parking Spaces 3
Garage Yes
Private Pool Yes
Building
Lot Description Cul-De-Sac, Level, Other
Faces From I-85 S at Exit 69, head right on the ramp for GA-14 Spur / GA-279 toward S Fulton Pkwy Turn left onto GA-279 / Old National Hwy Turn left onto GA-314 / Highway 314 Turn right onto Longcreek Dr Turn left onto Astaire Manor Turn left onto Rock Creek Trail Turn right onto Ensley Pt
Sewer Septic Tank
Water Public
Structure Type Stucco
New Construction No
Schools
Elementary Schools North Fayette
Middle Schools Flat Rock
High Schools Sandy Creek
Others
HOA Fee Include Maintenance Grounds,Other,Reserve Fund
Tax ID 130507010
Security Features Smoke Detector(s),Gated Community
Acceptable Financing Cash, Conventional, FHA
Listing Terms Cash, Conventional, FHA
Special Listing Condition Resale
Read Less Info
Want to know what your home might be worth? Contact us for a FREE valuation!

Our team is ready to help you sell your home for the highest possible price ASAP

© 2025 Georgia Multiple Listing Service. All Rights Reserved.
Get More Information
Watson Realty Co
WATSON REALTY CO | License ID: WATSONQUIANA
WATSON REALTY CO License ID: WATSONQUIANA




