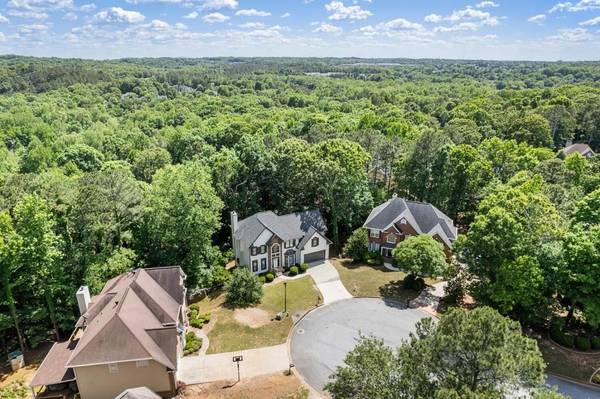For more information regarding the value of a property, please contact us for a free consultation.
Key Details
Property Type Single Family Home
Sub Type Single Family Residence
Listing Status Sold
Purchase Type For Sale
Square Footage 4,221 sqft
Price per Sqft $168
Subdivision River Plantation
MLS Listing ID 7091916
Sold Date 11/30/22
Style European, Traditional
Bedrooms 6
Full Baths 4
Half Baths 1
Construction Status Updated/Remodeled
HOA Fees $625
HOA Y/N Yes
Year Built 1996
Annual Tax Amount $6,174
Tax Year 2021
Lot Size 0.490 Acres
Acres 0.49
Property Description
Exceptionally Renovated 6 Bed | 4.5 Bath with Full Basement & In-law suite with prime location prime cul-de-sac lot in sought after River Plantation! Brand New Fresh Paint on European Hard coat Stucco provide this home with outstanding curb appeal!! Gorgeous 2-Story European boasts a wide open 2-Story Foyer & 2-Story keeping room off the kitchen, Formal Dining Room - Formal Living Room & 2 Story Keeping Room, walkout French doors to Deck and 2nd Staircase to the upper level! Brand New Oak Stair Treads & Handrailing, Brand New Kitchens, Brand New Bathrooms, BRAND NEW Full finished in-law suite with skim coat ceilings - new Hardwood Floors, New Windows, New Electrical Appliances, New Plumbing Fixtures, recessed LED Lighting. New Solid Hardwood Floors, New Custom Soft Close Cabinetry in Bathrooms and Basement Kitchen, Refinished Cabinetry & Gorgeous New Quartz Countertops in the kitchen, New Stainless-Steel Appliances and Magic Chef Convection Oven. Daylight walkout Full Daylight Basement boasts sheetrock ceilings w/ LED can lights, Brand New Kitchen, Brand new designer shower, Separate Laundry and Separate Entry! 5 Minutes to 24 Acre Rogers Bridge Park, Chattahoochee Dog Park & Sugarloaf Marketplace; Downtown Duluth/Suwanee & Sugarloaf Mills!! Surrounded by premium Golf Courses and Chattahoochee River access points with top tier Peachtree Ridge High School District!
Location
State GA
County Gwinnett
Lake Name None
Rooms
Bedroom Description Oversized Master
Other Rooms None
Basement Bath/Stubbed, Daylight, Exterior Entry, Finished, Finished Bath, Full
Dining Room Seats 12+, Separate Dining Room
Bedroom Bookcases, Cathedral Ceiling(s), Double Vanity, Entrance Foyer 2 Story, High Ceilings 10 ft Main, High Ceilings 10 ft Upper, High Ceilings 10 ft Lower, High Speed Internet, His and Hers Closets, Tray Ceiling(s), Vaulted Ceiling(s), Walk-In Closet(s)
Interior
Interior Features Bookcases, Cathedral Ceiling(s), Double Vanity, Entrance Foyer 2 Story, High Ceilings 10 ft Main, High Ceilings 10 ft Upper, High Ceilings 10 ft Lower, High Speed Internet, His and Hers Closets, Tray Ceiling(s), Vaulted Ceiling(s), Walk-In Closet(s)
Heating Forced Air, Natural Gas, Zoned
Cooling Ceiling Fan(s), Central Air, Zoned
Flooring Ceramic Tile, Hardwood, Stone
Fireplaces Number 1
Fireplaces Type Family Room, Keeping Room
Window Features Double Pane Windows, Insulated Windows
Appliance Dishwasher, Gas Cooktop, Gas Oven, Gas Water Heater, Microwave
Laundry Laundry Room
Exterior
Exterior Feature Private Rear Entry, Private Yard
Parking Features Garage
Garage Spaces 2.0
Fence Wood
Pool None
Community Features Fishing, Homeowners Assoc, Near Shopping, Near Trails/Greenway, Pool, Sidewalks, Street Lights, Tennis Court(s)
Utilities Available Cable Available, Electricity Available, Natural Gas Available, Phone Available, Sewer Available, Underground Utilities, Water Available
Waterfront Description None
View Trees/Woods
Roof Type Composition
Street Surface Paved
Accessibility Accessible Doors
Handicap Access Accessible Doors
Porch Rear Porch
Total Parking Spaces 2
Building
Lot Description Back Yard, Cul-De-Sac, Private, Wooded
Story Two
Foundation Slab
Sewer Public Sewer
Water Public
Architectural Style European, Traditional
Level or Stories Two
Structure Type Cement Siding, Stone, Stucco
New Construction No
Construction Status Updated/Remodeled
Schools
Elementary Schools Burnette
Middle Schools Hull
High Schools Peachtree Ridge
Others
HOA Fee Include Maintenance Grounds, Swim/Tennis
Senior Community no
Restrictions false
Tax ID R7241 126
Ownership Fee Simple
Acceptable Financing Cash, Conventional
Listing Terms Cash, Conventional
Financing no
Special Listing Condition None
Read Less Info
Want to know what your home might be worth? Contact us for a FREE valuation!

Our team is ready to help you sell your home for the highest possible price ASAP

Bought with Watson Realty Co.
Get More Information
Watson Realty Co
WATSON REALTY CO | License ID: WATSONQUIANA
WATSON REALTY CO License ID: WATSONQUIANA




