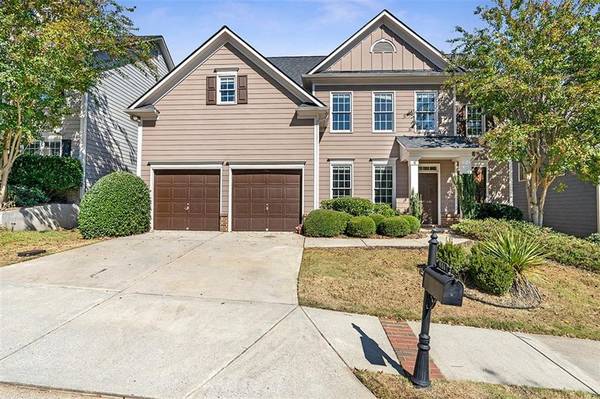For more information regarding the value of a property, please contact us for a free consultation.
Key Details
Property Type Single Family Home
Sub Type Single Family Residence
Listing Status Sold
Purchase Type For Sale
Square Footage 2,492 sqft
Price per Sqft $179
Subdivision Hamilton Grove
MLS Listing ID 7130763
Sold Date 11/30/22
Style Traditional
Bedrooms 5
Full Baths 3
Construction Status Updated/Remodeled
HOA Fees $650
HOA Y/N Yes
Originating Board First Multiple Listing Service
Year Built 2005
Annual Tax Amount $1,185
Tax Year 2021
Lot Size 7,013 Sqft
Acres 0.161
Property Description
This won't last. Nestled in the quiet neighborhood of Hamilton Grove, this home is eagerly waiting a family to fill it's halls. This home contains an expansive 5 bedrooms and 3 full bathrooms made complete with a 2 car garage and large fenced-in backyard. Nothing quite beats this cozy kitchen to cook all your favorite meals complemented by your ability to choose a breakfast nook or dining area to eat wherever you like. One bedroom sits on the main level and you're able to take the stairs up to the second level to the other 4 bedrooms. Keep in mind as you're walking around, the floors are newer installed LVP which mimics beautiful harwood and yet is more durable in the long run as you spend your years living here. As you make your way up stairs you'll notice a large bedroom to the right at the top which can double as a movie room for entertainment nights. And let's not forget the main bedroom. Sitting at the end of the hall, this homes greater attraction is the huge owner's suite, which contains a nook for an office, nursery, or sitting area to cozy up in on a dreary winter's day. This home is in a great area and neighborhood, soon to be gated, and is just minutes to Kennesaw Mountain, Whole Foods, Downtown Marietta and Town Center, and easy Interstate (I-75) access.
Location
State GA
County Cobb
Lake Name None
Rooms
Bedroom Description Sitting Room
Other Rooms None
Basement None
Main Level Bedrooms 1
Dining Room Other
Bedroom High Ceilings 10 ft Main,Walk-In Closet(s)
Interior
Interior Features High Ceilings 10 ft Main, Walk-In Closet(s)
Heating Central, Electric
Cooling Central Air
Flooring Laminate, Carpet, Vinyl
Fireplaces Number 1
Fireplaces Type Electric, Family Room
Window Features Insulated Windows
Appliance Dishwasher, Refrigerator, Gas Range, Gas Cooktop, Gas Oven, Microwave, Disposal
Laundry Laundry Room
Exterior
Exterior Feature Lighting, Private Yard, Rain Gutters
Garage Garage Door Opener, Covered, Garage, Garage Faces Front, Kitchen Level
Garage Spaces 2.0
Fence Fenced, Wood, Privacy, Back Yard
Pool In Ground
Community Features Homeowners Assoc, Pool
Utilities Available Electricity Available, Cable Available, Phone Available, Sewer Available, Water Available
Waterfront Description None
View Other
Roof Type Shingle
Street Surface Asphalt,Paved
Accessibility None
Handicap Access None
Porch Patio
Total Parking Spaces 2
Private Pool false
Building
Lot Description Back Yard, Sloped, Front Yard, Private
Story Two
Foundation Slab
Sewer Public Sewer
Water Public
Architectural Style Traditional
Level or Stories Two
Structure Type HardiPlank Type
New Construction No
Construction Status Updated/Remodeled
Schools
Elementary Schools Sawyer Road
Middle Schools Marietta
High Schools Marietta
Others
Senior Community no
Restrictions false
Tax ID 16086300670
Special Listing Condition None
Read Less Info
Want to know what your home might be worth? Contact us for a FREE valuation!

Our team is ready to help you sell your home for the highest possible price ASAP

Bought with Watson Realty Co.
Get More Information

Watson Realty Co
WATSON REALTY CO | License ID: WATSONQUIANA
WATSON REALTY CO License ID: WATSONQUIANA




