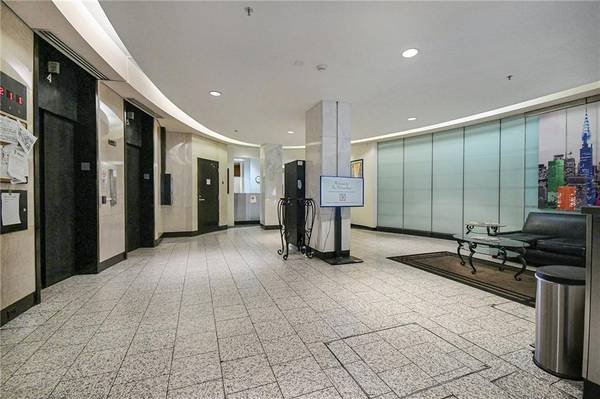For more information regarding the value of a property, please contact us for a free consultation.
Key Details
Property Type Condo
Sub Type Condominium
Listing Status Sold
Purchase Type For Sale
Square Footage 1,156 sqft
Price per Sqft $177
Subdivision The Metropolitan
MLS Listing ID 7113843
Sold Date 11/03/22
Style Other
Bedrooms 2
Full Baths 2
Construction Status Resale
HOA Fees $738
HOA Y/N Yes
Year Built 1995
Annual Tax Amount $2,106
Tax Year 2021
Lot Size 1,154 Sqft
Acres 0.0265
Property Description
Welcome to the finest in Downtown living! This amazing condo is centrally located in Beautiful Downtown Atlanta. Oversized windows flood the condo with lots of natural light and beautiful view of the city. Valet trash and fitness center are just some of the amenities offered at The Metropolitan. It's only a few blocks away from the recently revived South Downtown experience, Centennial Yards, Hard Rock Hotel, GA Tech, newly announced 650-unit apartment building, filming destinations and the phenomenal Mercedes Benz Stadium just to name a few.
This property also sits next door to Five Points train station to meet easy transportation needs throughout the city. The close proximity to Five Points MARTA Train Station also makes this an ideal crash pad for GSU staff members, airline employees, and politicians. Perfect investment property for parents of Georgia State University students who want to live off-campus and not waste money on dorms! As a bonus, all furniture can stay with the unit including washer and dryer, large flatscreen television, entertainment center, kitchen table and chairs, new memory foam mattresses and more!
Location
State GA
County Fulton
Lake Name None
Rooms
Bedroom Description Other
Other Rooms None
Basement None
Main Level Bedrooms 2
Dining Room Open Concept
Bedroom Elevator, Walk-In Closet(s)
Interior
Interior Features Elevator, Walk-In Closet(s)
Heating Central
Cooling Ceiling Fan(s), Central Air
Flooring Ceramic Tile
Fireplaces Type None
Window Features None
Appliance Dishwasher, Electric Oven, Refrigerator, Self Cleaning Oven
Laundry Common Area
Exterior
Exterior Feature None
Garage Assigned, Parking Lot
Fence None
Pool None
Community Features None
Utilities Available Cable Available, Electricity Available, Sewer Available, Water Available
Waterfront Description None
View City
Roof Type Composition
Street Surface Asphalt
Accessibility None
Handicap Access None
Porch None
Parking Type Assigned, Parking Lot
Total Parking Spaces 2
Building
Lot Description Other
Story Three Or More
Foundation None
Sewer Public Sewer
Water Public
Architectural Style Other
Level or Stories Three Or More
Structure Type Brick 4 Sides
New Construction No
Construction Status Resale
Schools
Elementary Schools Centennial Place
Middle Schools Centennial Place
High Schools Midtown
Others
HOA Fee Include Cable TV, Gas, Maintenance Grounds, Security, Trash
Senior Community no
Restrictions true
Tax ID 14 007700031160
Ownership Condominium
Acceptable Financing Cash, Conventional
Listing Terms Cash, Conventional
Financing no
Special Listing Condition None
Read Less Info
Want to know what your home might be worth? Contact us for a FREE valuation!

Our team is ready to help you sell your home for the highest possible price ASAP

Bought with EXP Realty, LLC.
Get More Information

Watson Realty Co
WATSON REALTY CO | License ID: WATSONQUIANA
WATSON REALTY CO License ID: WATSONQUIANA




