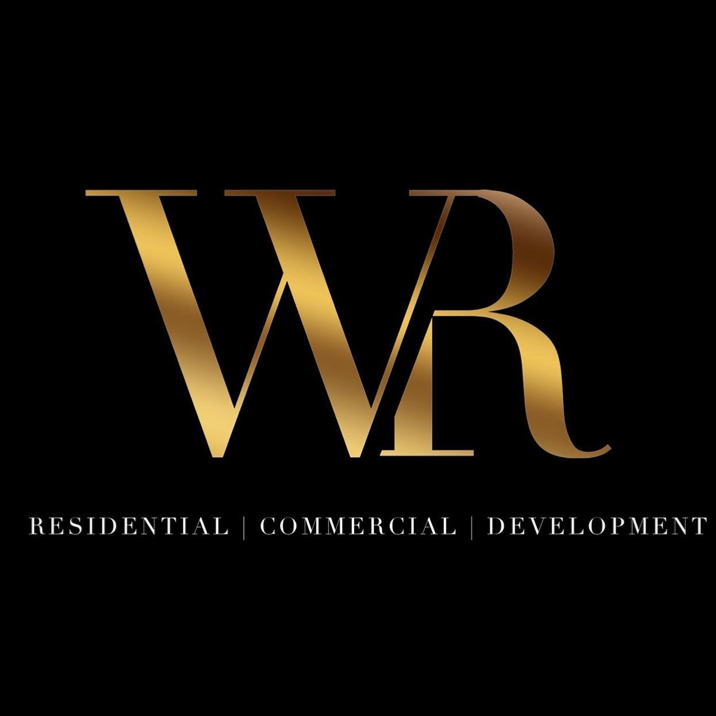For more information regarding the value of a property, please contact us for a free consultation.
Key Details
Property Type Single Family Home
Sub Type Single Family Residence
Listing Status Sold
Purchase Type For Sale
Square Footage 3,661 sqft
Price per Sqft $210
Subdivision Medlock Bridge
MLS Listing ID 7107045
Sold Date 10/21/22
Style Traditional
Bedrooms 5
Full Baths 4
Construction Status Resale
HOA Fees $1,326
HOA Y/N Yes
Year Built 2001
Annual Tax Amount $5,210
Tax Year 2021
Lot Size 0.330 Acres
Acres 0.3299
Property Sub-Type Single Family Residence
Property Description
Beautifully maintained 5 bedroom/4 bath brick front home with professionally finished terrace level & full in-law suite! Fresh paint throughout the main, upper and terrace levels & hardwood floors throughout the main and upper levels! Enter through the brick front porch into the 2 story hardwood foyer. To your left is the family-size dining room with picture frame & upgraded crown molding. To your right is the elegant office/living/music room with bay window, hardwood floor & crown molding. Fantastic open floor plan with grand 2 story family room with marble fireplace, custom built-ins & dramatic wall of windows overlooking the private wooded backyard. The gourmet kitchen features freshly painted custom cabinetry, granite countertops, a cooktop island, breakfast bar, custom tile backsplash, convenient workstation & light, bright breakfast room with bay window & door to the deck, & private backyard. A large bedroom, full tiled bathroom, & laundry room complete the main floor. Upstairs, the romantic master suite features a double trey ceiling, bay window & opulent spa bath with custom cabinetry, luxurious custom tile & glass shower, granite countertops, vaulted ceiling, double vanity, whirlpool bath & a large walk-in closet! Large secondary bedroom with huge loft area with built-in cabinetry, hardwood floor & stained glass window, perfect as a separate living room/office. An additional large secondary bedroom & a full, tiled Jack & Jill bathroom complete the second level. The professionally finished terrace level is the perfect in-law suite! It features a full kitchen, entertaining/living space with trey ceiling, large game room with trey ceiling, exercise room, large bedrooms & a full, tiled bathroom! The sunny, landscaped backyard is level, wooded & private. This home is an incredible opportunity to live in the sought-after Medlock Bridge Subdivision. Walking distance of Medlock Bridge Elementary School & Johns Creek High School! This popular community features incredible amenities, including 2 swimming pools, 12 tennis courts, hiking trails, lakes, clubhouses, soccer fields, basketball courts, playgrounds. A wonderful place to call home!
Location
State GA
County Fulton
Lake Name None
Rooms
Bedroom Description Oversized Master, Roommate Floor Plan, Split Bedroom Plan
Other Rooms None
Basement Daylight, Exterior Entry, Finished, Finished Bath, Full, Interior Entry
Main Level Bedrooms 1
Dining Room Separate Dining Room
Bedroom Bookcases, Disappearing Attic Stairs, Double Vanity, Entrance Foyer 2 Story, High Ceilings 9 ft Main, High Speed Internet, Tray Ceiling(s), Vaulted Ceiling(s), Walk-In Closet(s), Wet Bar
Interior
Interior Features Bookcases, Disappearing Attic Stairs, Double Vanity, Entrance Foyer 2 Story, High Ceilings 9 ft Main, High Speed Internet, Tray Ceiling(s), Vaulted Ceiling(s), Walk-In Closet(s), Wet Bar
Heating Central, Forced Air, Natural Gas, Zoned
Cooling Ceiling Fan(s), Central Air, Zoned
Flooring Carpet, Ceramic Tile, Hardwood
Fireplaces Number 1
Fireplaces Type Family Room, Gas Log, Gas Starter, Glass Doors
Window Features Double Pane Windows, Insulated Windows
Appliance Dishwasher, Disposal, Electric Cooktop, Electric Oven, Gas Water Heater, Microwave, Range Hood, Refrigerator
Laundry Laundry Room, Main Level
Exterior
Exterior Feature Private Front Entry, Private Rear Entry, Private Yard
Parking Features Attached, Driveway, Garage, Garage Door Opener, Garage Faces Side, Kitchen Level
Garage Spaces 2.0
Fence None
Pool None
Community Features Clubhouse, Homeowners Assoc, Lake, Near Schools, Near Shopping, Near Trails/Greenway, Park, Playground, Pool, Sidewalks, Swim Team, Tennis Court(s)
Utilities Available Cable Available, Electricity Available, Natural Gas Available, Phone Available, Sewer Available, Underground Utilities, Water Available
Waterfront Description None
View Trees/Woods
Roof Type Composition, Shingle
Street Surface Asphalt, Paved
Accessibility None
Handicap Access None
Porch Deck, Patio
Total Parking Spaces 2
Building
Lot Description Back Yard, Front Yard, Landscaped, Private, Wooded
Story Two
Foundation Concrete Perimeter
Sewer Public Sewer
Water Public
Architectural Style Traditional
Level or Stories Two
Structure Type Brick Front, Cement Siding
New Construction No
Construction Status Resale
Schools
Elementary Schools Medlock Bridge
Middle Schools Autrey Mill
High Schools Johns Creek
Others
HOA Fee Include Swim/Tennis
Senior Community no
Restrictions true
Tax ID 11 081002820956
Special Listing Condition None
Read Less Info
Want to know what your home might be worth? Contact us for a FREE valuation!

Our team is ready to help you sell your home for the highest possible price ASAP

Bought with Watson Realty Co.
Get More Information
Watson Realty Co
WATSON REALTY CO | License ID: WATSONQUIANA
WATSON REALTY CO License ID: WATSONQUIANA




